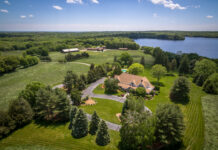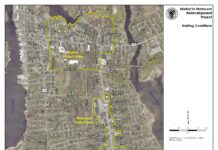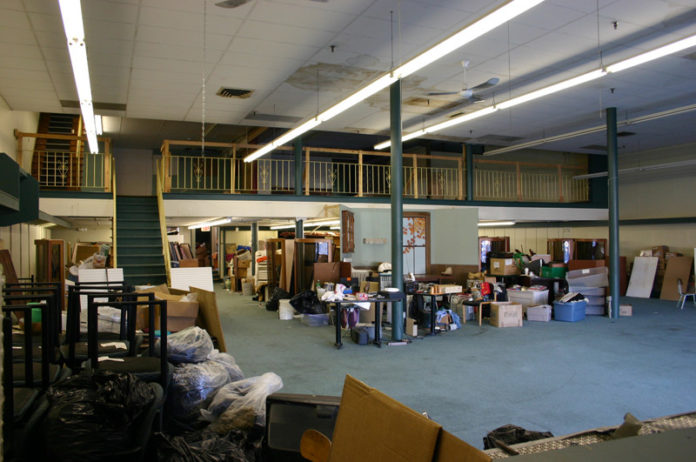
Owner:
NeighborWorks Blackstone River Valley
Architect:
Kevin Beaulieu, O’Hearne Associates Architects, Burrillville
- Advertisement -
General Contractor:
Nation Wide Construction Corp., Woonsocket
Cost:
$3.3 million
Use:
The former Mulvey’s Hardware, vacant since 2003, was transformed to a mixed-use function hall in this yearlong project. The former store attic now includes six apartments. A kitchen incubator space and a 150-person multifunction room are at ground level. Adjacent to the Museum of Work and Culture, the project also includes a public market plaza over the former sand and gravel parking area.
PBN PHOTOS/MICHAEL SALERNO
1 of 7
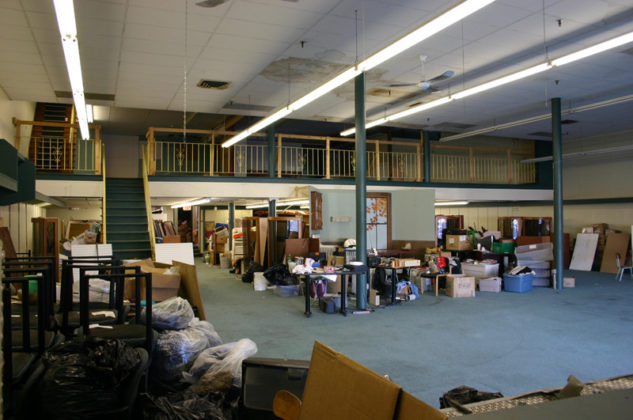
HIGH RISE: In this before photo, the first floor of the hardware store is shown, with fluorescent lighting overhead and blue carpeting. The balcony space in the rear is now one of the six apartments.
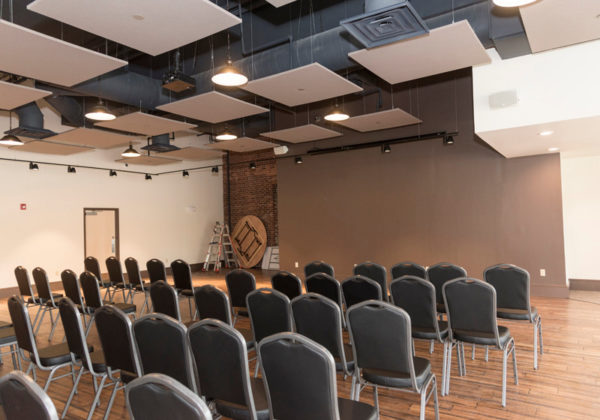
GOOD FOR GATHERING: Also on the first floor is a community meeting room that could seat up to 120 people. This occupies about two-thirds of the first floor and had been the heart of the former hardware store retail floor.
NeighborWorks Blackstone Valley, a community development organization, repurposed a vacant former hardware store on South Main Street in Woonsocket, into a mixed-use building. The project includes six apartments in what was a storage attic, as well as a shared kitchen incubator space at ground level. The outdoor back lot, a former gravel drive, is now a courtyard.
PBN PHOTO/MICHAEL SALERNO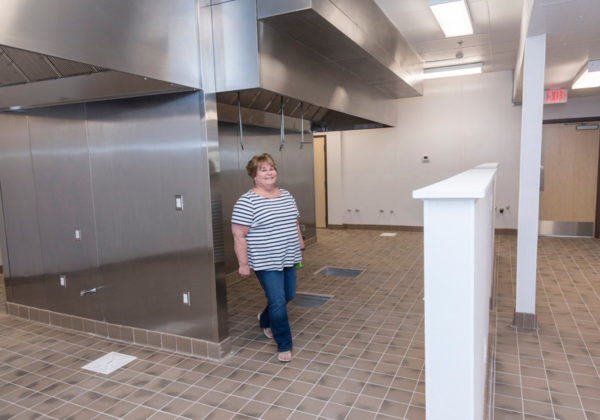
WORTH THE WAIT: Paula Rezendes, a project manager for NeighborWorks Blackstone River Valley, stands in the new kitchen incubator space, which will provide shared space for up to three entrepreneurs. (The kitchen equipment had not yet been installed.)
NeighborWorks Blackstone Valley, a community development organization, repurposed a vacant former hardware store on South Main Street in Woonsocket, into a mixed-use building. The project includes six apartments in what was a storage attic, as well as a shared kitchen incubator space at ground level. The outdoor back lot, a former gravel drive, is now a courtyard. Paula Renzendes, project manager for NeighborWorks, in the shared kitchen incubator space at ground level.
PBN PHOTO/MICHAEL SALERNO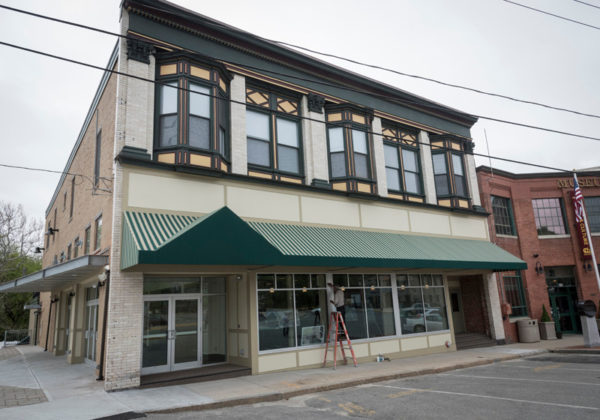
BEFORE AND AFTER: The hardware store had an exterior of red-painted brick and was vacant for many years. The multiple layers of paint could not be removed, so the architect switched gears and repainted the building in a neutral color. The entrance was moved to the left, and windows were replaced. Another entrance providing access to the apartments is at right.
NeighborWorks Blackstone Valley, a community development organization, repurposed a vacant former hardware store on South Main Street in Woonsocket, into a mixed-use building. The project includes six apartments in what was a storage attic, as well as a shared kitchen incubator space at ground level. The outdoor back lot, a former gravel drive, is now a courtyard.
PBN PHOTO/MICHAEL SALERNO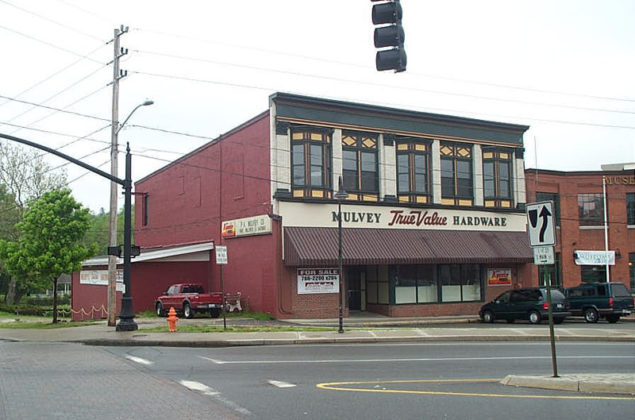
BEFORE AND AFTER: The hardware store had an exterior of red-painted brick and was vacant for many years. The multiple layers of paint could not be removed, so the architect switched gears and repainted the building in a neutral color. The entrance was moved to the left, and windows were replaced. Another entrance providing access to the apartments is at right.
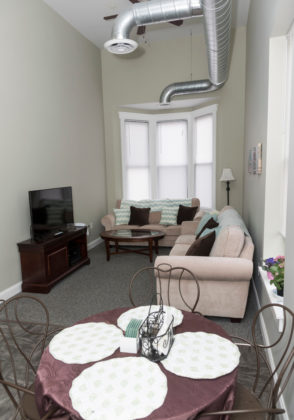
ROOM WITH A VIEW: The living room of this tenant faces the street with a bay window. Exposed ductwork is overhead.
NeighborWorks Blackstone Valley, a community development organization, repurposed a vacant former hardware store on South Main Street in Woonsocket, into a mixed-use building. The project includes six apartments in what was a storage attic, as well as a shared kitchen incubator space at ground level. The outdoor back lot, a former gravel drive, is now a courtyard.
PBN PHOTO/MICHAEL SALERNO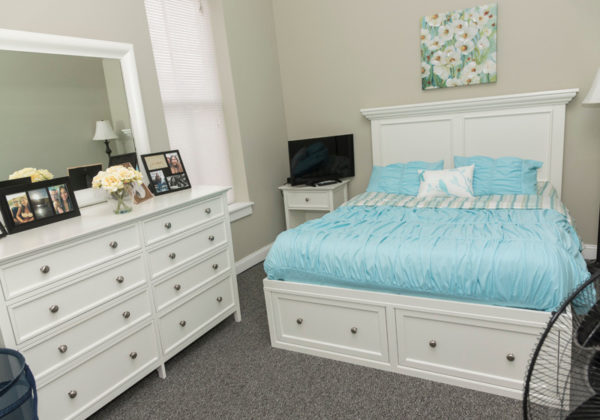
NEW LIFE: The project converted the second-floor office and storage space of the former Mulvey's Hardware store into six, one-bedroom apartments. Shown here is a completed bedroom in one unit.
NeighborWorks Blackstone Valley, a community development organization, repurposed a vacant former hardware store on South Main Street in Woonsocket, into a mixed-use building. The project includes six apartments in what was a storage attic, as well as a shared kitchen incubator space at ground level. The outdoor back lot, a former gravel drive, is now a courtyard.
PBN PHOTO/MICHAEL SALERNO
