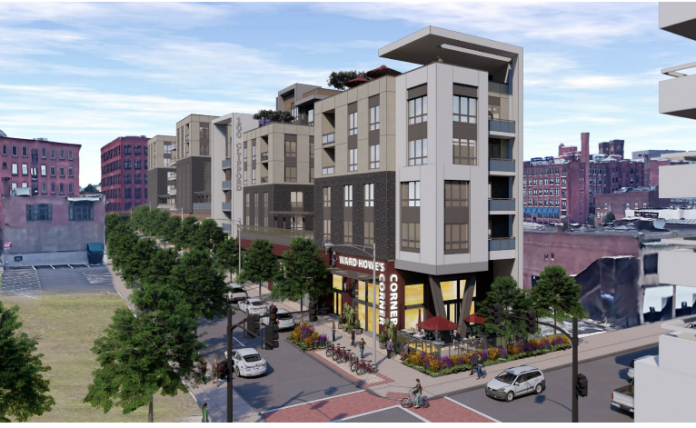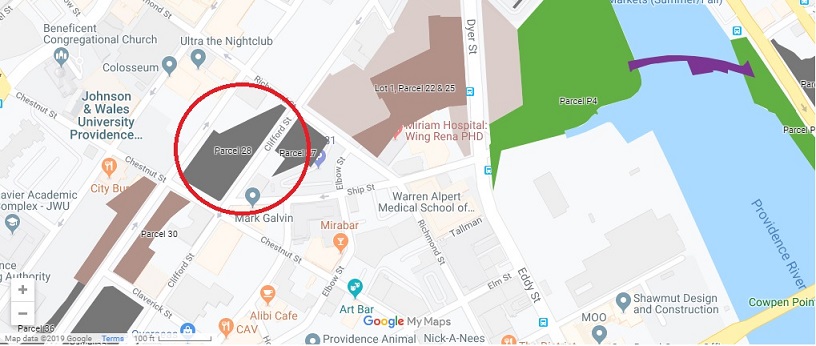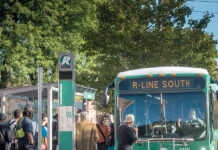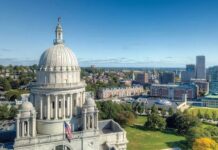
PROVIDENCE – Exeter Property Group, a multinational real estate development group that has plans for a 246-unit building aimed at millennials moving into downtown, was chosen Monday as developer for an available parcel in the Interstate 195 Redevelopment District.
The company, based in Conshohocken, Pa., has more than 200 million square feet of commercial space under its management, according to the company website. In Providence, it has proposed a multifamily building with retail and 246 units aimed at younger workers taking medical and education industry jobs.
Most of the units will be studios or one bedrooms.

The location is Parcel 28, at Friendship and Chestnut streets in the Jewelry District. The proposed purchase price is $2 million. The company will now move ahead on final drawings and negotiate a purchase agreement.
The I-195 Redevelopment District Commission approved the initial designation for Exeter after a closed session. The choice was Exeter because it has a favorable track record and is a well-established company, said commission chairman Robert Davis, in a brief interview after the meeting.
“They have worked in various ‘meds’ and ‘eds’ contexts in other cities and have brought forward very successful projects,” he said. The commission also got a favorable report on the project from the Utile design consultant, he said.
The building will include about 20,000 square feet of street retail. And it will have a compatible orientation to CityWalk, the proposed walking path that will meander across the city.
The project was one of two under consideration for preferred developer. The other proposal was a 13-story multifamily housing structure. The project costs and projected revenues for that made it a significant undertaking, Davis observed. The commission thought the Exeter proposal was more in line with the Providence market, he said.
Mary MacDonald is a staff writer for the PBN. Contact her at macdonald@pbn.com.













The I-195 district commission continues to make “safe” unimaginative decisions on developments on the available parcel and I disagree with this move for several reasons. 1) The City of Providence is financially strapped and this fact argues for the larger investment proposed by DMV. 2) This 344 unit building not only was bigger, it offered up more diversity its its units with 1, 2 and 3 bedroom units. By approving yet another loft, studio, 1 bedroom building catering to millennials and students the commission’s action does not provide diversity to the residential components of the district and the older, empty nester, well heeled demographic is lacking in downtown Providence. How many brewpubs do we need in downtown?? 3) Providence needs to address its population situation because the upcoming census will go far in determine the amount of federal money coming our way. The commission ignores that the strength of Providence is its density and one way to improve density is by “going up” in residential height. The rejected 13 story, 344 unit building meets this criterion more than what was approved. 4) The !-195 district is increasingly dominated by low rise, squat unattractive buildings (for proof, see the ugly cube erected on Hospital Street). More diversity in architectural style and mass would help the look of the area.
I agree with you except the ugly cube comment. The six story cube replaced a squat two story building and added both residential and commercial. It’s not the most pretty building but it is better than what was there. I am not opposed to buildings of this type filling in small parcels as they add density. I think they should build a twin of it next door and get rid of the shack next to it.
I do agree that we need large dense buildings in the district and I also preferred the 344 unit concept. It also had a much larger commercial footprint planned which would add to the area. We don’t need transient housing, we need places for professionals to live and work.