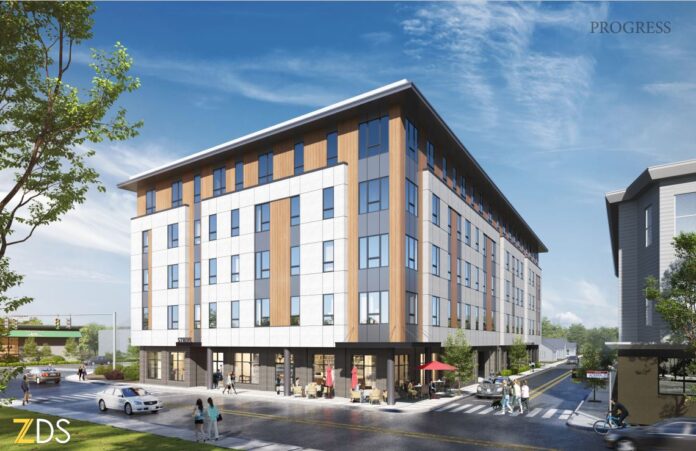
PROVIDENCE – The City Plan Commission on Tuesday unanimously approved the preliminary plan for a five-story apartment building at 663 Admiral St., despite some lingering concerns over its proximity to Providence College which could attract rowdy students to the building.
The proposed development, located at the corner of Admiral and Gloucester streets, includes 48 mixed-use units, 100 bedrooms and 31 internal parking spaces.
Citadel Properties LLC and Strive Realty, the property owner and developer, requested adjustments for the number of parking spaces, as 48 would usually be required, and for height, as the proposed plan with a height of approximately 63 feet and three inches and five stories would exceed the C-1 zone’s height limit of 45 feet and four stories.
They also requested waivers for submission of all state approvals and a detailed landscaping plan at the preliminary plan stage. The commission voted unanimously to approve both waivers and both adjustments.
“This design has evolved since we started these discussions,” said Michael R. Gazdacko, commission chairman. “The mission of the building has evolved. This was initially borderline dormitory with the common space.”
The apartment complex has been at the center of controversy since last year. As the owner and developer first sought out the master plan approval last November, the commission expressed concerns over the apartment building fitting the definition of a dormitory, which would not have been allowed in the C-1 neighborhood commercial district under zoning bylaws.
A month later, however, the City Plan Commission eventually went back on their judgment and approved the master plan after City Planner Choyon Manjrekar argued the proposal did not meet the criteria of a dormitory. Manjrekar said the zoning bylaw that restricts dormitories applies to units for more than three unrelated people living together, while the proposal only includes one-, two-, and three-bedroom units.
Members of the committee raised some of these concerns during Tuesday’s meeting. Some of the commissioners worry that the building will attract a crowd of rowdy college students, despite the owner’s efforts to avoid this.
But the applicant insisted this will not be the case, saying that the building is “not designed to be that.”
The applicant also submitted a management plan which outlines the efforts to avoid large crowds and parties. The plan said management will monitor resident behavior and that common areas will “not be big enough to accommodate large gatherings and residents will not be allowed to use it for parties.”
No one from the public spoke up during the public hearing, so a vote came soon after the presentation by the applicant and the questions by the commissioners.
The commission’s vote came unanimously, granting both waivers and adjustments. It also approved the preliminary plan on a few conditions: that the applicant obtains the necessary encroachment permits prior to final plan submission; that it merges the development lots; and that it ratifies the building’s stairwell to ensure it is more accessible and usable by pedestrians.
Claudia Chiappa is a PBN staff writer. You may contact her at Chiappa@PBN.com.











