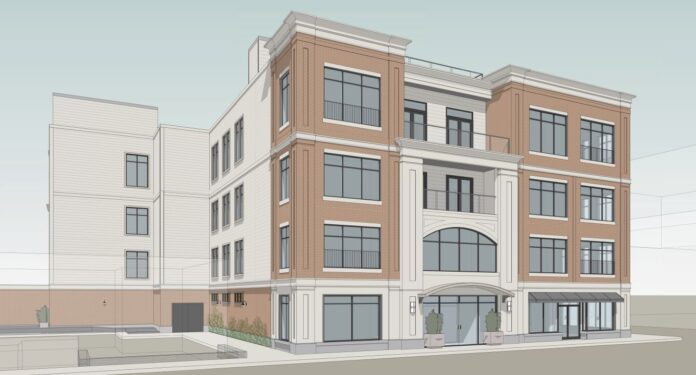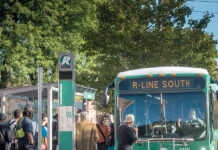
PROVIDENCE – The City Plan Commission approved two major land development projects on Tuesday afternoon, one located in Upper South Providence and one in Wayland Square.
The commission unanimously voted to approve the preliminary and master plan on the third and final phase of the Copley Chambers development by Marathon Development LLC, a three-phase development that will bring more affordable housing to Upper South Providence. The project, located at 228 Broad St., will include a five-story, mixed-use building with commercial space on the ground floor and 80 units of affordable housing.
The development will span four lots, which total 20,334 square feet and are located in a district for transit-oriented development. The building will be located between Summer and Haskins streets, with pedestrian access to the commercial floor from Broad Street and access to the residential units from Summer Street.
The ground floor will include a commercial space, a lobby and structured parking, while the 80 units of affordable housing will be spread on floors two through five, with a mix of one- and two-bedroom units.
Marathon Development asked for two design waivers: one for the height of the ground floor windowsill, proposed to be 4 feet when a maximum height of 2 feet is allowed, and one for the transparency requirement of the ground floor, which requires a minimum of 50% of transparency compared with the 29% that was proposed. The applicant also requested a waiver from submission of state approvals at the preliminary plan stage.
The preliminary plan for phase 2 of the project, a five-story, 44-unit building at 220 Broad St., was approved earlier in September, despite the commission raising some concerns over the concentration of affordable housing in the area. Phase 1 of the project, a 26-unit residential building located at 206 Broad St., is under construction and about 85% completed, a Marathon Development representative said in September.
Members of the public enthusiastically supported the development. City Councilwoman Mary Kay Harris, representing Ward 11, where the development will be located, said she supports the project for the role it will play in providing crucial affordable housing in the area and for the presence of the community health center, despite some lingering concerns about parking availability.
Yadira Rivera, a Dudley Street resident, joined virtually to express support for the project and for the developer’s collaboration with the public.
“He [Marathon CEO Harry Angevine] and Marathon have engaged with the community in a way that we unfortunately aren’t confident enough to say that other social service agencies or developers have,” Rivera said. “We’ve attended a number of South Providence Neighborhood Association meetings where they actually showed us some of the plans prior to actually having started the project.”
With no opposition, the commission unanimously approved the applicant’s waiver requests and approved the master and preliminary plans subject to a few conditions: the applicant must apply for an administrative subdivision to merge the lots prior to final plan approval; the applicant must include a signage plan indicating the types and dimensions of the proposed signage; the landscaping plan will be subject to the city forester’s approval; the drainage calculations will be subject to the city engineer’s approval; the applicant will obtain necessary encroachment permits prior to permit submission; and final plan approval should be delegated to the city’s Department of Planning and Development staff.
The commission also unanimously approved a development proposed at 159 Wayland Ave., previously 230 Waterman St., in Wayland Square. The applicant, Myles Standish Associates on behalf of Capstone Properties, is requesting approval to demolish the former funeral home that currently occupies the site to build a mixed-use, four-story building with 12 units and internal parking.
The development has come in front of the commission several times before. In an earlier version of the development, the master plan included a five-story building with 25 units, which was approved by the commission in November 2021. That approval, which came despite criticism leveled by some members of the public about the size of the building and the lack of parking, was later appealed. The developer said it ultimately decided to take the public’s feedback into consideration and come up with a new project, which was presented on Tuesday.
The new plan includes a commercial unit on the ground floor, 12 condominium units on the three upper stories and 24 internal parking spaces. The applicant requested to combine master and preliminary plan approval and to waive submission of state approvals but is otherwise meeting all other design requirements for the zone.
The new project, which cut in half the number of units and removed one floor, was met positively by commission members and there was no opposition from the public.
Barry Preston, a resident in the neighborhood who opposed the previous plan, said he was “pleased” with the new project, which now “fits in the neighborhood.”
The only opposition came in a letter submitted to the commission by the Providence Preservation Society, which opposes demolishing the funeral home at 230 Waterman St. and asks that the developers integrate the building, which the society calls “characteristic of the turn-of-the-century residences” and “one of the only remaining structures of its kind.”
“To demolish this building in return for a run-of-the-mill apartment building does not honor the current history, architecture, or context of the building and immediate neighborhood,” reads the letter, which was signed by Adriana Hazelton, advocacy manager of the Providence Preservation Society. “Such a decision would be shortsighted and unaligned with the ideals we endeavor to embody as residents of this city.”
But the commission pointed out that the building is not a historically protected site, and the developer said it was not possible to incorporate the building in the development design.
The commission granted the requested waivers and approved the preliminary and master plan subject to a few conditions: that the landscaping is subject to the city forester’s approval; the drainage plan is subject to the city engineer’s review; that the applicant submits any required encroachment permits with the building permit application; and that final plan approval is delegated to Department of Planning and Development staff.
(This story has been updated throughout to reflect the commission’s votes to approve the two development projects, including comments from those in attendance at the meeting.)
Claudia Chiappa is a PBN staff writer. You may contact her at Chiappa@PBN.com.











The PPS is correct, the existing building should not be replaced with another eyesore on Waterman Ave.