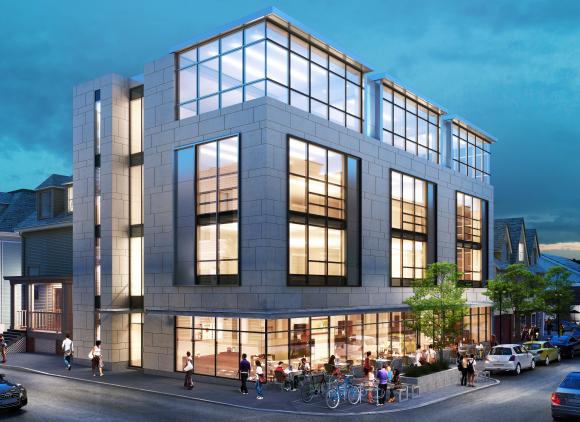
PROVIDENCE – The developer of a building that will become the home of the Jonathan M. Nelson Center for Entrepreneurship at Brown University will return to the city on Wednesday with a revised design, following a court decision that vacated the city’s original approval.
Construction of the new building at 249 Thayer St. began after a neighboring property owner in 2016 filed a challenge over the city’s approval for a five-story design.
The zoning for the property allows a four-story, or a 50-foot building. The City Plan Commission authorized a plan for an additional story, and 11 more feet, after the building developer promised to widen the sidewalk, according to court records.
In his complaint, first made to the city, then the state court, Walter L. Bronhard said the five-story building would cast a shadow on his property, an apartment building at 5 Euclid St. He also challenged the City Planning Commission’s decision to give approval for the taller building before it had authorized the additional height.
Another nearby property owner, identified in court documents as Grant Dulgarian, for the KSD Trust, told the City Plan Commission there was “no justification” for the additional floor and that the expanded sidewalk would take away another public amenity, the street parking.
In February, a Superior Court judge found the city’s commission had no authority over the sidewalk, and therefore, the city’s Zoning Board of Appeals had erred in its decision to uphold the approval.
On Wednesday, the City Plan Commission is expected to review a revised design for a four-story building that would comply with the existing zoning for the site.
The four-story design, already visible on the Brown University and architect’s websites, would include space on the first floor for retail businesses and on the remaining floors for the innovation center. The design is by ZDS Architectural Design.
It wasn’t immediately clear if the building would still have any space for residential apartments, which was part of the original five-story design.
A spokesman for Mayor Jorge O. Elorza said the developer obtained a final plan approval while the court appeal was pending, and subsequently obtained a building permit.
The developer is allowed by law to do this, but does so at its own risk, said Victor Morente, knowing that the court may not rule in its favor.
Mary MacDonald is a staff writer for the PBN. Contact her at macdonald@PBN.com.











