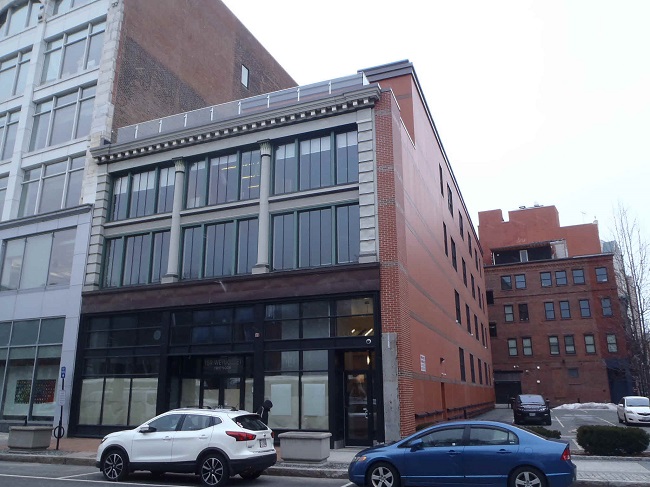
PROVIDENCE – A 20,400-square-foot office and retail building in the heart of downtown Providence was recently leased by the Rhode Island School of Design, according to Olympus Group Real Estate, which represented the property owner in the deal.
RISD entered a seven-year lease with a renewal option for 159 Weybosset St., which is a three-story building neighboring the school’s Center for Integrative Technologies and the Serendipity Gourmet food store, Olympus Group Real Estate said in an announcement about the deal.
“The facility will expand their downtown campus presence and fulfill additional administrative, technical and classroom/program functions within the renowned educational institution,” said Greg Micallef, broker principal for Olympus Group Real Estate.
Alden Anderson Jr., senior vice president and partner for CBRE Inc., and John Cregan, vice president of CBRE, represented RISD in the lease deal.
Olympus did not disclose the financial terms of the deal.
The property is owned by Blue Dog Capital Partners LLC, Olympus Group said. Blue Dog Capital Partners is a boutique real estate investment firm located in the financial district of Providence that was founded in 2001 by Sean Marchionte and Richard Tasca.
The property has been under the same ownership since 2021, when it was bought for $2.5 million, according to the city’s property tax evaluation database. According to the database, the property is owned by a limited liability company called BCP 159 LLC, which is affiliated with Blue Dog.
The building, constructed in 1920, and the 12,000-square-foot lot it stands on were most recently valued by Providence assessors in fiscal year 2022 as being worth $2.2 million, according to the online database.
The property was once known simply as a “commercial block,” according to the National Register of Historic Places entry for the Downtown Providence Historic District, describing the building as a “3-story stone-and-metal-sheathed building with mid-2Oth-century aluminum-and-glass storefronts, a recessed wall surface, with two 2-story Egyptoid columns in antis, separating three Chicago windows on second and third stories, quoined corners; decorative frieze on boxed cornice.”
Marc Larocque is a PBN contributing writer.












