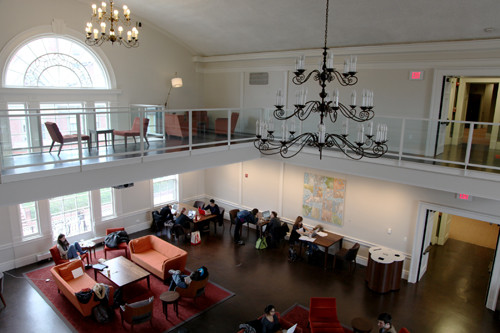
One would think that a top-tier, Ivy League school such as Brown University in Providence would have a modern campus center, a well-known and well-defined place that would be the focal point of student activity and a gathering place for families, friends and visitors.
Oddly enough, until just a few months ago, Brown did not have a true campus center.
Sure, there was Faunce House, located along Waterman Street near Brown Street, but the 1904 building that served as a student center was sadly outdated for the 21st century. It had a snack bar, the Blue Room, and a small lounge where students could study and meet, but every seat usually was taken before 10 a.m. weekdays, and there was little in the way of modern amenities, even something as basic as computer terminals.
Fast forward to today, and the stunning $20 million transformation of the former Faunce House into the Stephen Robert ’62 Campus Center, which began in summer 2009 and ended in August 2010. The Robert center officially opened Oct. 1.
The first major change that a visitor sees is a new two-level entrance built into the Waterman Street arch, where a glass wall also was added so what had been a dark, cloistered area both inside and outside now is open, airy and full of light.
Inside, walls that had split the first floor into three separate spaces are mostly gone. A visitor with one look can now survey almost the entire first floor which, in spite of its sunny openness, boasts separate, glass-walled lounges with cozy corners and snug spaces for privacy and comfort. Seating capacity of the Blue Room, which now takes up most of the first floor, has been doubled.
A second major change transformed what had been an undefined but expansive space on the second floor, variously used in the past as a ballroom, theater and meeting room, into the Leung Family Gallery. The gallery now is a study area with comfortable chairs and sturdy tables that students themselves have designated as a quiet zone. Arched windows and ornate chandeliers add elegance. A transparent mezzanine with a balcony connects, for the first time, the north and south sides of the building’s third floor.
“The plan to create a campus center was really conceived by [Brown President] Ruth Simmons. … She saw that Faunce House was greatly underused,” Robert said. “It was almost a series of rabbit warrens. It was not a building to draw people in.”
Yet, designed by the famous architects McKim, Mead and White, who had just finished the Statehouse, the building retains “beautiful details,” Robert noted, such as the arched windows and its location, central to the campus along the college green. “Ruth Simmons could see that it would create a wonderful student center and it could not be in a better place [at Waterman and Brown streets],” Robert said.
He said he especially liked the Schwartz Silver idea of opening up the Waterman Street archway, a virtual tunnel, with a new glass-fronted entrance on one side of it. As Robert noted, just about everyone heading to the main college campus goes through the archway, now “bright and cheerful.”
As for the Leung gallery, Robert said he is amazed that students themselves have turned the area into a quiet zone and suggested, if such a restriction were ever posted there, it would be ignored. Adding the balcony to connect the two sides of the third floor, Robert noted, meant that an “ugly” fire escape on the exterior could be eliminated.
All in all, he is “thrilled” with the results, Robert said. “I thought it would be a good project but, honest, it is much better than I ever even dreamed.”
It is important for any university to have a central campus center, but especially so at Brown, which prides itself on its diversity, Robert pointed out. “If there is no place for students to get together, you do not get the benefits of that diversity,” he said.
The Petteruti Lounge – once a decidedly dull room dubbed “the airport lounge” because it looked like one – has been moved from the first to the second floor. It now features a wide- screen viewing portal for movies, with collapsible tables and chairs that can be folded up and moved around to suit any event, said Kisa Takesue, director of the campus center and Student Activities Office. Admissions tours now begin at the campus center, she said.
Mark Schatz, a principal with Schwartz Silver, noted that Faunce House is an historic building, constructed with donations from John D. Rockefeller Jr. (class of 1897), so the architects knew its basic structure had to be preserved. “The one place where we could change the exterior is in the [Waterman Street] archway,” Schatz said. “The archway is so heavily traveled, we thought it would be a great place for an entrance.”
Another goal was to expand the food-service area, he said, so the Blue Room was enlarged to cover about two-thirds of the main floor. A third goal of adding more lounge and study spaces where students could congregate was met in part by converting what is now the Leung gallery into a “full-time use room.” The floor-to-ceiling arched windows, located on opposite sides of the gallery, now are “much more visible,” Schatz pointed out.
“I love it,” junior Caroline Silvestri, of Natick, Mass., said of the new campus center. She was seated with her laptop (every Brown student seems to have a laptop) in the Leung gallery and whispered as she spoke. She said she uses the center more than she did Faunce House for “studying and meeting people.”
Lingke Wang, a junior from Shrewsbury, Mass., who also is executive director of Brown Student Agencies, called the center “awesome.” “I remember the building not being used that much,” he said. “It felt kind of rundown. It is so much nicer now.” •











