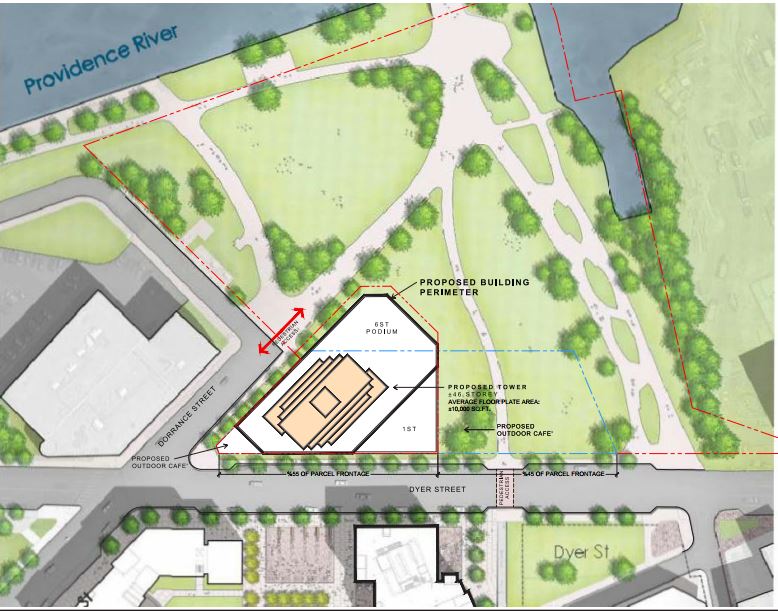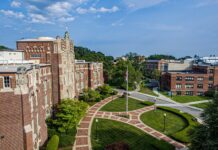
PROVIDENCE — The I-195 Redevelopment District Commission gave initial approval Tuesday to a project that would place a 46-story luxury residential building near the Providence River downtown.
Hope Point Tower, presented by the Fane Organization of New York, would dramatically reshape the Providence skyline if constructed. The commission’s preliminary approval to proceed Tuesday came with a lengthy set of conditions. The applicant will need to obtain design and site approval from the city of Providence, which would have to grant a zoning change to allow the building to scale beyond 130 feet.
And the General Assembly will be required to sign off on the site plan, because it entails a reconfiguration of the public park that is part of the I-195 redevelopment district the state created. The project, if it passes those hurdles, would then return to the I-195 commission for final approval.
The estimated cost of the project is $220 million, including land acquisition, construction costs, and design and engineering costs.
The developer, Jason Fane, president of the Fane Organization, said Tuesday he will seek state and city financial incentives, including $15 million in Rebuild Rhode Island real estate development tax credits and an unspecified amount of state sales tax exemptions for construction materials.
In comments to the commission, he said his intention is to build a statement building that will “tell the world that Providence is on the march.”
“The Hope Point Tower will have outstanding features such as a spectacular unobstructed panoramic views, a luxury private club with big glass windows on a high floor with magnificent views, a state of the art fitness center, an indoor pool and many others.”
At 46 stories — 40 residential floors atop a five-story parking garage and one level of retail — the building is expected to be as tall if not taller than any skyscraper in Providence. The specific building height is not known, as final designs have not been developed.
The initial plan calls for 400 rental apartments and 116 condominiums within the building. The commercial space, set out in retail spaces, would be about 12,000 square feet.
No rendering that would show the vertical appearance of the tower was released on Tuesday. The footprint indicates the building would occupy 35,000 square feet of land area, about 10,000 square feet less than the Rhode Island Statehouse.
The commission’s approval came after a lengthy public hearing, in which many residents expressed skepticism about the value of the new building, and a presentation by a financial consultant hired by the commission, who raised concerns about the financial assumptions supporting the project.
Patricia Adell, managing partner of Real Estate Solutions of Princeton, N.J., told commissioners that her firm’s analysis identified more risk in the proposal than the developer’s assumptions. The return on cost, the net operating income as compared to projected costs, revealed a financing gap of at least $35 million.
One of the concerns is the apartment and condo units are smaller than what is available on the market in Providence today, in some cases, 50 percent smaller. And the number of rental units that would need to be leased, would historically represent almost a year’s worth of Providence absorption, she said.
Fane is represented locally by attorney Jeff Padwa, a former general counsel for the city of Providence. Padwa told reporters following the commission vote that he would initiate the process of city review of the proposal on Wednesday.
The city’s review could take many months, and project representatives said they were not sure when they would seek state approval. Following the vote Fane told reporters that the review and development process could take several years.
The I-195 commission agreed to move the project forward on a divided, 5-1 vote, with representative Melissa Husband opposed. She had said in comments before the vote that she felt the same concern about the project as many in the public, including the numerous plan details that remained unresolved.
Commission members who voted to move it forward said the fact that the applicant needs zoning approval put them in a position of having no completed plan to review — including a detailed project pro forma with a description of the sources of the financing — which is their typical process.
Instead, they attached 10 conditions to the preliminary, called phase 2, approval, which allows the applicant to proceed with final design plans.
The conditions include obtaining city and state authorization for the design, and submitting updated financial and project information to the commission, which will then review the final proposal.
R.I. Commerce Secretary Stefan Pryor, before the vote, said he thought it was important to move the project forward, given the mission of the I-195 commission to spur economic development.
Although some critics of the Fane Organization proposal have questioned the need for luxury housing, Pryor said the establishment of new residential developments in the I-195 district will add vitality to the area. And he said businesses that are looking to locate in downtown Providence want to see more of a lively, 24-7 culture. “It’s a false dichotomy to say that a commission charged with [creating] jobs ought not pursue development of residential,” he said. “I respect the position that we ought to be very focused on job production. But the notion that residential development is at odds with that is mistaken.”
In a public hearing before the commission’s vote, Rhode Islanders expressed a range of views on the building.
Several representatives of the construction trades argued that the commission’s role is to provide jobs for Rhode Islanders, which the new building would do.
Opponents, including several downtown residents, said it was just too big, or on the wrong site. Many said they were concerned that the latest design will encroach on the park that is to become a key part of the I-195 district.
Mary MacDonald is a PBN staff writer.












