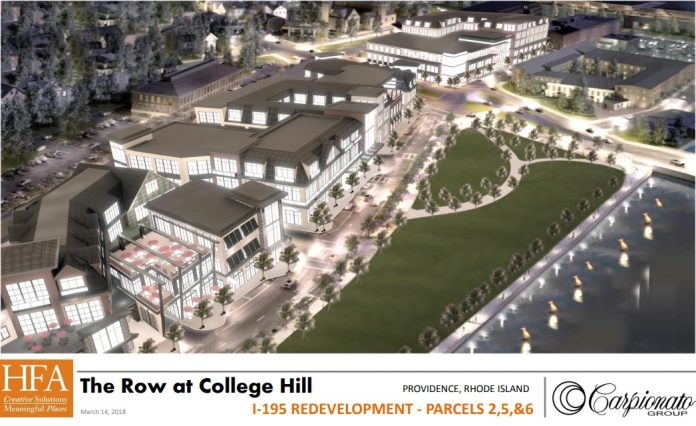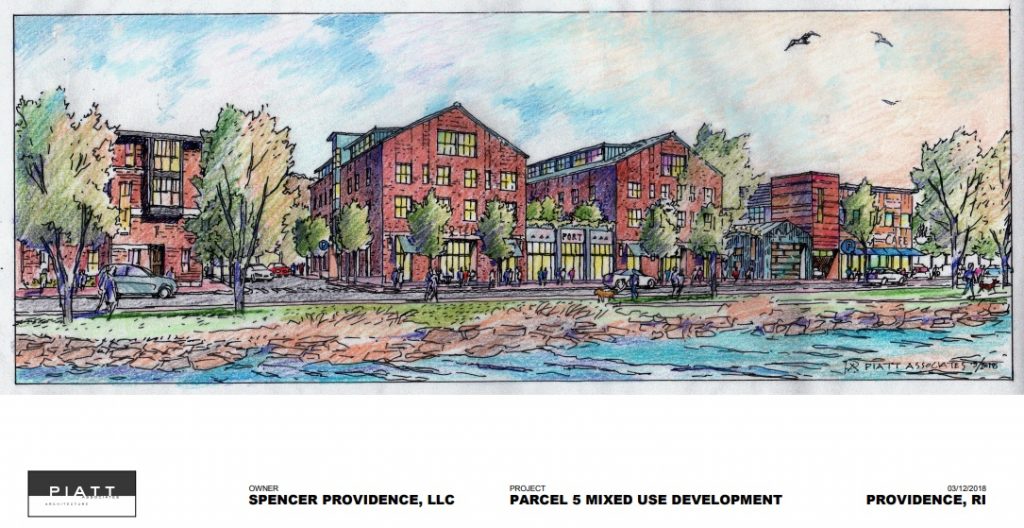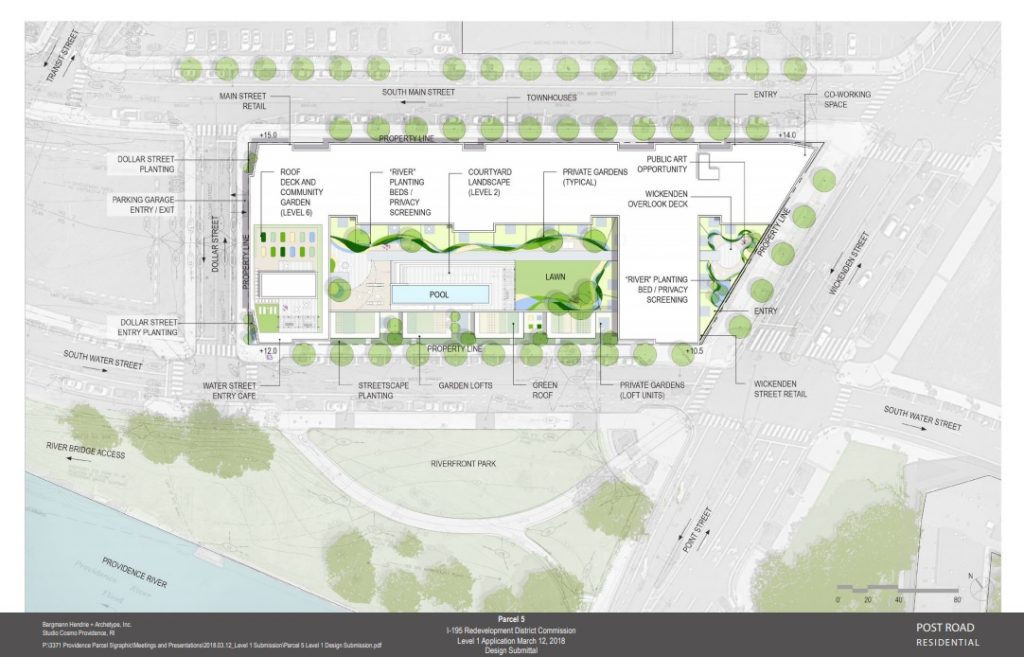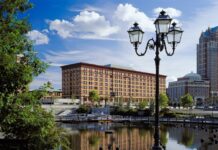
Update: The I-195 Redevelopment District Commission public meeting has been postponed. A new date has not yet been determined.
PROVIDENCE – Three real estate development groups will unveil their proposals for waterfront parcels on the east side of the Providence River at a meeting of the I-195 Redevelopment District Commission.
Because they received multiple proposals for the same land, the commission has asked the development groups to pitch their developments before a public meeting. The commission will decide at a later date which proposals it will accept, if any.
The Jewelry District Association is holding an advance meeting with the developers Tuesday, ahead of the to be announced public meeting.
Johnston commercial real estate developer Carpionato Group is submitting a proposal to create a 4-acre mixed-use development along parcels 2, 5 and 6, stretching along South Water Street from Pike Street to James Street. It would include 74,600 square feet of retail, a 30,000-square-foot, 3-story restaurant, 203,500 square feet of office space, 104 apartments, a 70-room hotel and 640 parking spaces.
The group proposed a similar development in 2013, which would have cost about $250 million to build. At the time, the commission passed on the plan.
The name of the current development is “The Row at College Hill,” and it includes an office building at parcel 6, closest to Wickenden Street, which would also include a market facing Pike Street. Parking would be built below ground, as well as on the first floor.
The building at parcel 5 would include ground-floor retail, below-ground parking and residential apartments above. The final parcel between James and Dollar streets would include retail along South Main Street and a hotel and restaurant facing South Water Street. A pedestrian walkway would pass through the complex. The design firm is Massachusetts-based HFA.
Other options
Spencer Providence LLC is also vying for the use of parcels 2 and 5. For the Wickenden Street-facing parcel, the group proposed to construct two buildings: a 35-foot specialty retail complex and 45-foot, 4-story hotel with restaurant, complete with 94 below-ground parking spaces for each complex.
The LLC proposed using mthe second parcel for 22 rowhomes, totaling 58,400 square feet. Each rowhouse would be 4 stories tall with a roof deck, constructed with tuck-under garages for two cars each. The architecture firm is Piatt Architecture.

Post Road Residential envisions Parcel 5 along Wickenden as home to a mixed-use development that would include retail along South Main, “garden lofts” along South Water and four “anchor” units along the complex’s four corners, including two retail spaces, a 2,630-square-foot co-working space, and an 880-square-foot cafe. The 160 apartments, averaging 976 square feet, would also have access to a rooftop garden and pool. They hired design firm Bargmann Hendrie + Archetype to create the initial design, which would see nearly 40,000 square feet of parking on the first floor.

Post Road Residential, the Carpionato Group and Spencer Providence were not immediately available for comment.
Kate Talerico is a PBN contributor.











