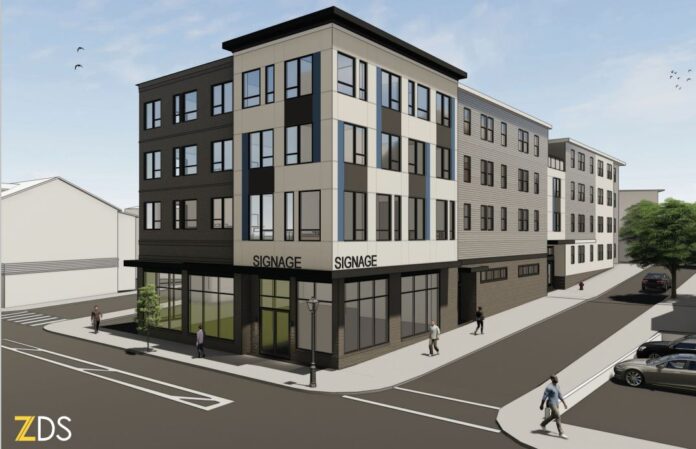
PROVIDENCE – The Providence City Plan Commission has approved the preliminary and master plan for a four-story, mixed-use development on Federal Hill.
The plan at 386 Atwells Ave. includes a commercial area on the ground floor and a total of 21 residential units on the three upper stories, with a mix of one- and two-bedrooms. The applicant, 8 Hewitt Street LLC, plans to demolish the building currently located on the lot to build the mixed-unit structure, which will have a footprint of 4,850 square feet.
The applicant sought preliminary and master plan approval Tuesday and also requested a height adjustment of 5 feet, as the building has a proposed height of 50 feet, compared to the 45 feet maximum allowed in the C-1 Zone. The commission agreed to both.
The proposed Atwells Ave. building will be connected to the existing structure at 8 Hewitt St., also owned by the applicant.
Despite the two buildings being connected, the applicant is not planning to merge the lots, a decision the commission discussed at length during the meeting. Not merging the lots allows the buildings to be exempt from parking requirements, for example, which depend on the size of the lot.
Eric Shine, a resident and property owner on Hewitt Street, expressed concern over parking and the impact of construction during the public comment portion Tuesday.
“You can’t even get on the street, it’s impossible,” Shine said. “I had a fire emergency at my rental unit here and the fire department had a tough time get to my house to rescue my tenants. … I would like better communication from the city, better communication from the developer about what’s happening on the street.”
To address this, the commission asked the applicant to clearly communicate with other tenants about parking and roadwork, including this in their final recommendations. They ultimately voted unanimously to approve the preliminary and master plan with a few conditions, including that the applicant obtains encroachment permits.
Claudia Chiappa is a PBN staff writer. You may contact her at Chiappa@PBN.com.










