Davol Square Marketplace | 2-3 Davol Square, Providence
Owner: Wexford Science & Technology
[caption id="attachment_367924" align="aligncenter" width="1024"]
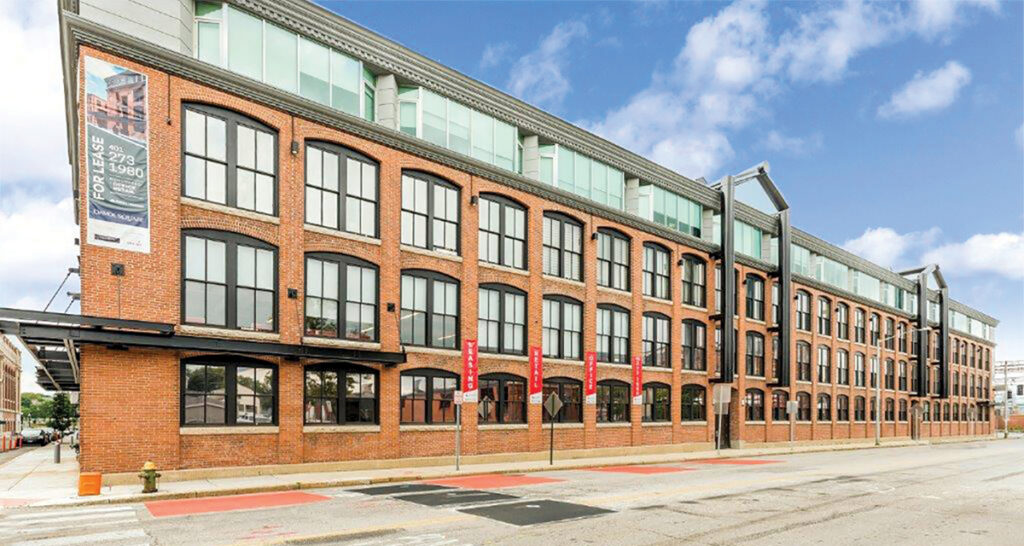
The exterior of 2-3 Davol Square, along South Street. / COURTESY ARTISTIC IMAGES/PAMELA BHATIA[/caption]
[caption id="attachment_367925" align="aligncenter" width="994"]
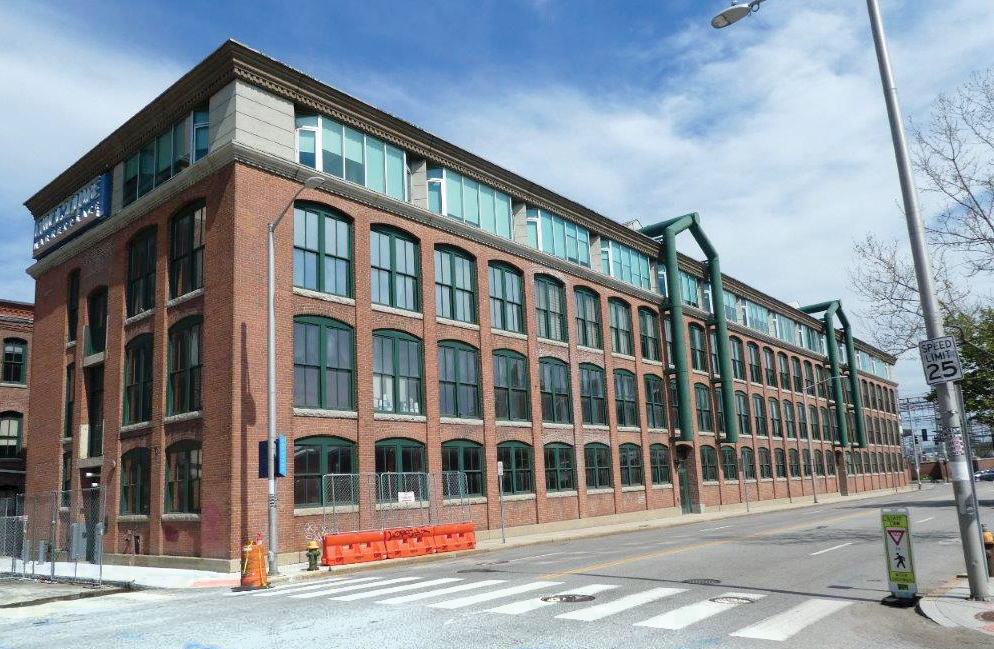
BEFORE / COURTESY SHAWMUT DESIGN AND CONSTRUCTION[/caption]
Tenant: Multiple tenants
Architect: Vision 3 Architects
Contractor: Shawmut Design and Construction
Cost: WND
[caption id="attachment_367926" align="aligncenter" width="1200"]
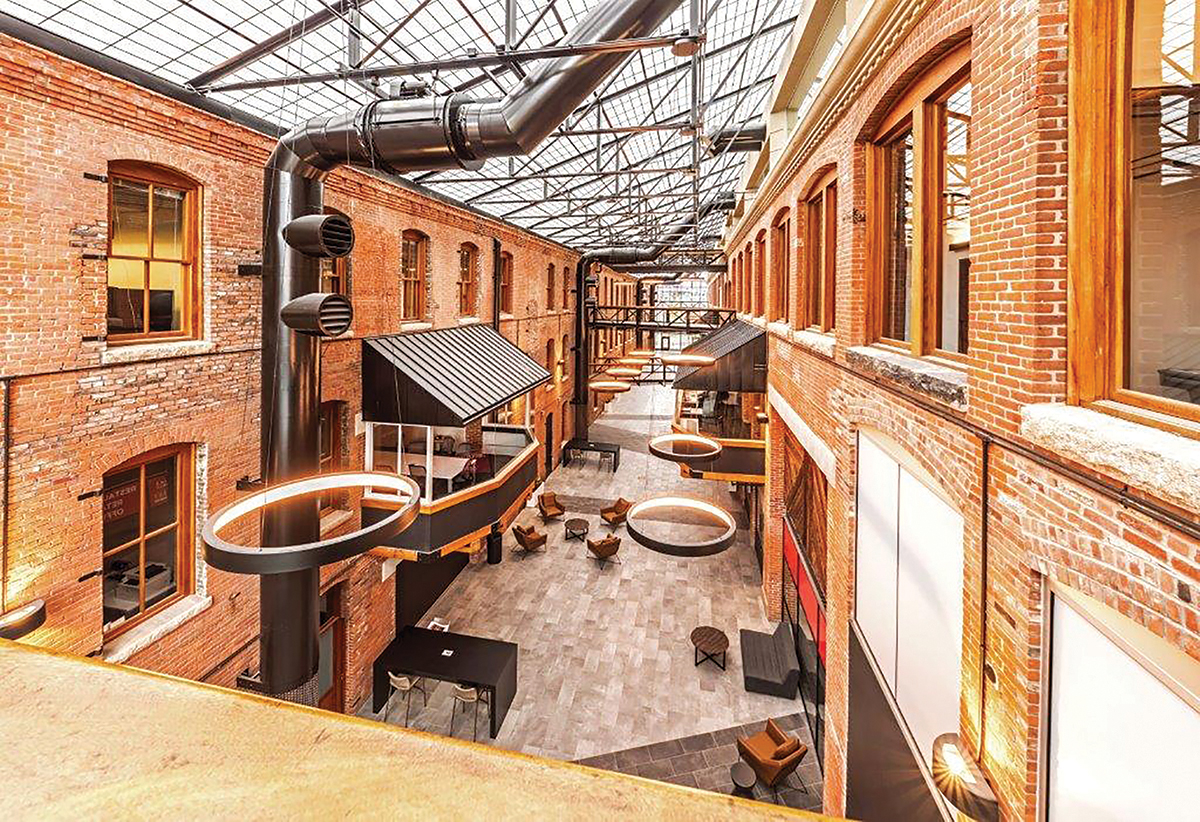
The atrium skylights and the curtain wall at the north and south entrances were replaced.
COURTESY ARTISTIC IMAGES/PAMELA BHATIA[/caption]
[caption id="attachment_367927" align="alignleft" width="225"]
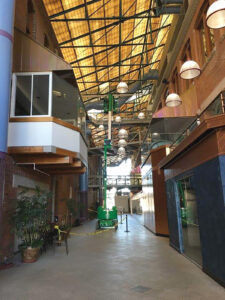
BEFORE / COURTESY SHAWMUT
DESIGN AND CONSTRUCTION[/caption]
Use: The 115,735-square-foot Davol Square Marketplace has been renovated, with a wholesale reimagining of its large central atrium and refreshening of its lobbies and common areas to modernize the space to make the structure consistent with nearby redevelopment projects. The most prominent change is the main entrance along South Street, which features a glass and steel canopy, complementing the redeveloped South Street Landing that is adjacent to the property. The atrium, stairs and elevator lobbies received new flooring, paint and light fixtures. The atrium skylights and curtain wall at the north and south entrances were replaced, with the entrances receiving new pavers. Exterior work on the buildings included painting the existing windows and ducts. The three Davol Square buildings were originally constructed in 1880 and added to the National Register of Historic Places a century later in 1980. They were home to the Davol Rubber Co., and later became Davol Square Marketplace before being converted to office space in the late 1980s. The marketplace was renovated through a partnership between Wexford Science & Technology and Vision 3 Architects, while reconstructions were performed by Shawmut Design and Construction.
[caption id="attachment_367928" align="aligncenter" width="1200"]
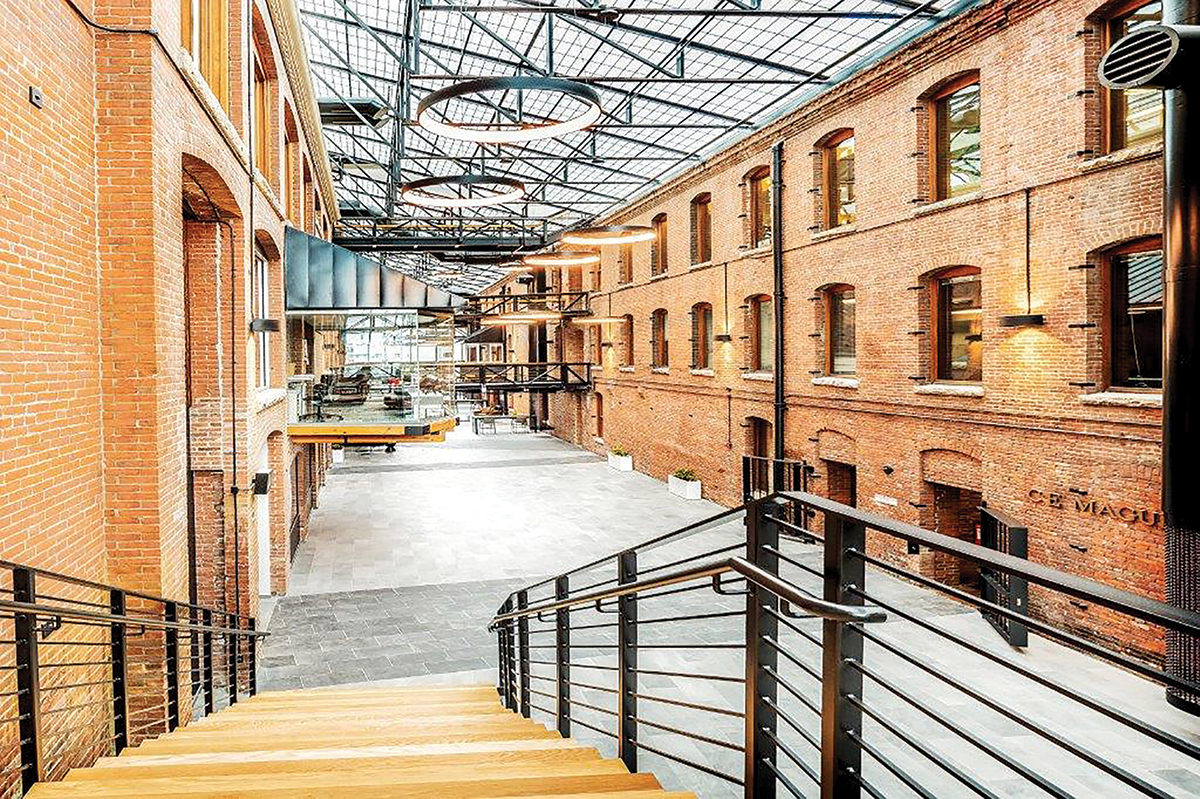
INTERIOR FACELIFT: The atrium, stairs and elevator lobbies each received new flooring, paint and light fixtures.
COURTESY ARTISTIC IMAGES/PAMELA BHATIA[/caption]



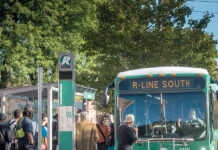
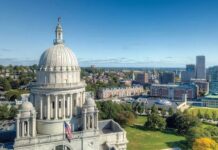







 The exterior of 2-3 Davol Square, along South Street. / COURTESY ARTISTIC IMAGES/PAMELA BHATIA[/caption]
[caption id="attachment_367925" align="aligncenter" width="994"]
The exterior of 2-3 Davol Square, along South Street. / COURTESY ARTISTIC IMAGES/PAMELA BHATIA[/caption]
[caption id="attachment_367925" align="aligncenter" width="994"]


