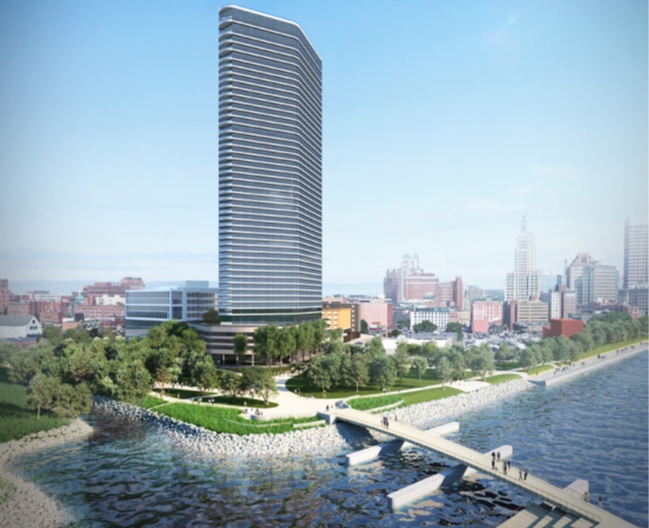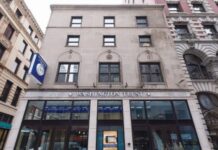
PROVIDENCE – A consultant is recommending the I-195 Redevelopment District Commission reject the Fane tower’s updated design plans ahead of Wednesday’s meeting.
The Fane Organization is presenting the updated design for the “Hope Point Tower” on Wednesday, but the commission’s consultant, Tim Love of Utile Architecture and Planning, has submitted a memo asking the commission to delay approval “until and unless there are significant design revisions.”
The new design for the $300 million luxury tower, proposed on former Interstate I-195 land at 250 Dyer St, was submitted in December, altering the design that the commission had approved in 2019.
The newly proposed design changes the building’s facade, adding “curvilinear lines and rounded corners” and reducing the number and size of balconies. The podium was reduced in height, going from six to four stories, which allows the tower to have three additional floors of residential units.
While the building’s height will remain the same, at 550 feet, the total number of stories increased from 46 to 47 and the number of residential units increased to 618. With the new changes, the building will now have a first floor with a retail space, a lobby and spaces for building functions; parking space spanning three stories; and 43 stories of residential units.
New York developer Jason Fane said in a statement that the changes to the design were made to reduce costs and “maintain project feasibility.”
If the approval of the first design was shrouded in controversy—with many residents and organizations publicly opposing the project—the new design is likely to face just as much opposition.
In a memo filed on Jan. 13, Love from Utile points out several shortcomings of the project’s new designs, citing unsatisfactory podium and tower designs, unsatisfactory site plan and potential negative impact on wind patterns.
Removing the balconies eliminates what Utile calls “the tower’s most distinguishing feature” and results in an “overly monolithic structure without the unique form and intermediate scalar interest of the original proposal,” much different from the original tower.
“The original approval of the tower as a punctuation in the urban fabric was predicated on its signature form and promise that it would be a landmark on the skyline,” Utile said.
Utile criticizes the new podium design, calling it “simplistic” and lacking “the positive design qualities of the original proposal.”
“The original proposal’s scale and design language had a more successful relationship to the 225 Dyer building across the street and the larger urban context because of the rhythm of the facade elements and rich interplay of materials and colors,” Utile said.
The new design could also accelerate wind speed in the area due to its shape, so the consultant suggested a wind study by a nationally recognized engineer be performed.
Concerning the site plan, Utile calls the new design “undesirable and unsafe” and “antithetical to the goal of establishing Dorrance Street as a gateway to the park from Downtown Providence.”
Fane spokesperson Jim Malachowski said the consultant’s feedback was “anticipated” and that Fane is planning to address at least some of the suggestions during Wednesday’s meeting.
“This is not unusual, the first time we went through a design review the consultant had changes,” Malachowski said. He expects that, similarly to last time, Fane will work with the consultant and commission to reach satisfactory solutions to the suggestions.
Fane’s journey to bring the luxury complex to Providence has not been without hurdles, with the project running into repeated delays and extensions of deadlines since it was first unveiled in 2016.
Over the years, the tower has faced legal obstacles related to its height. Fane and the I-195 Redevelopment Commission had requested an amendment to the property’s zoning to allow a 600-feet maximum building height, exceeding the parcel’s current zoning regulations that cap building height at 100 feet.
The proposal was approved by the city and Superior Court, but Peter Scotti & Associates, Inc. and Building Bridges Providence challenged the court’s decision process and filed a lawsuit against the zoning change, calling it inconsistent with goals outlined in the city’s “Providence Tomorrow” comprehensive plan. Scotti and Building Bridges said the building should adhere to the original 100-feet maximum height allowance, but the R.I. Supreme Court eventually ruled in favor of the Fane tower project in late June.
The project has received mixed support over the years. Mayor Jorge O. Elorza vetoed the zoning change needed to surpass height limits to build the controversial tower in 2018, but the Providence City Council later voted to override Elorza’s veto. State officials, including Senate President Dominick J. Ruggerio and House Speaker K. Joseph Shekarchi, have expressed their support for the project.
On Jan. 18, the I-195 Commission will hear Fane’s presentation of the new design and Utile’s recommendations, followed by public comment.












The redesign resulted in an even uglier building than previous one.
Stop this abomination anyway possible. The Fane tower is a disgrace, especially in comparison to the beauty, elegance, and stately lines of the superman building.
I agree entirely. I would much rather have boarded up vacant buildings and the aroma or urine at sidewalk level. Why would we want anything in Providence to add to the tax base or pump a little economic life into the city?
Build it Build it!