Building owner and occupant: Newport Hospital
Architectural firm: E4H Environments for Health LLC
Developer/general contractor: Suffolk Construction Co.
[caption id="attachment_338777" align="aligncenter" width="1024"]
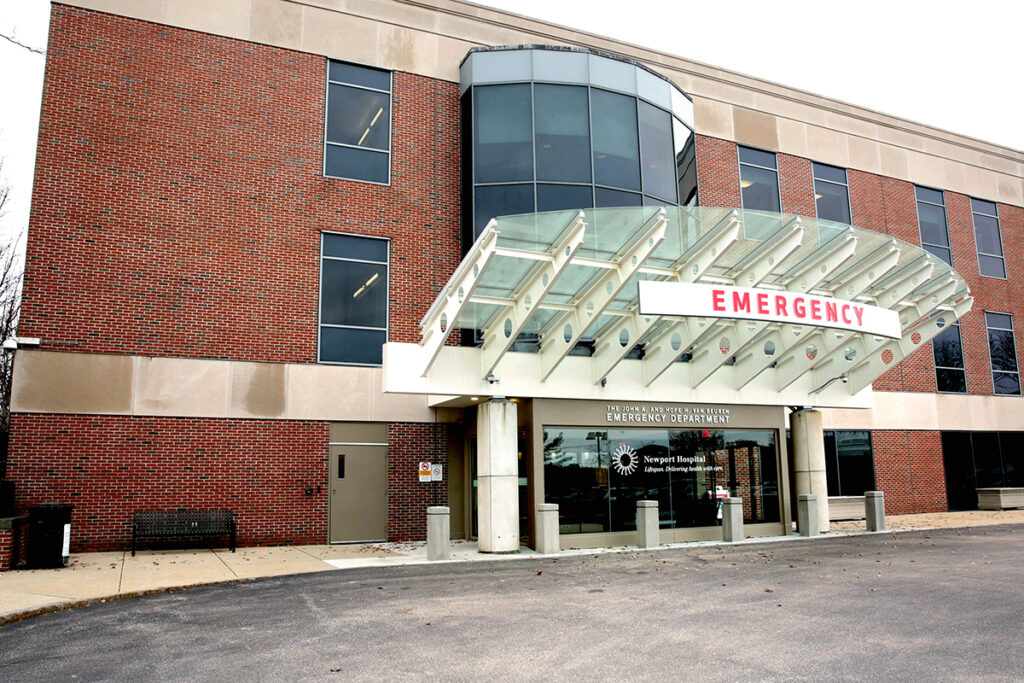
GRAND ENTRANCE: A revolving door at the exterior main entrance was replaced with a glass vestibule and prominent signage. / COURTESY LIFESPAN CORP.[/caption]
Cost: $12.5 million
Groundbreaking: June 29, 2018
Completion: Sept. 30, 2019
[caption id="attachment_338779" align="aligncenter" width="1024"]
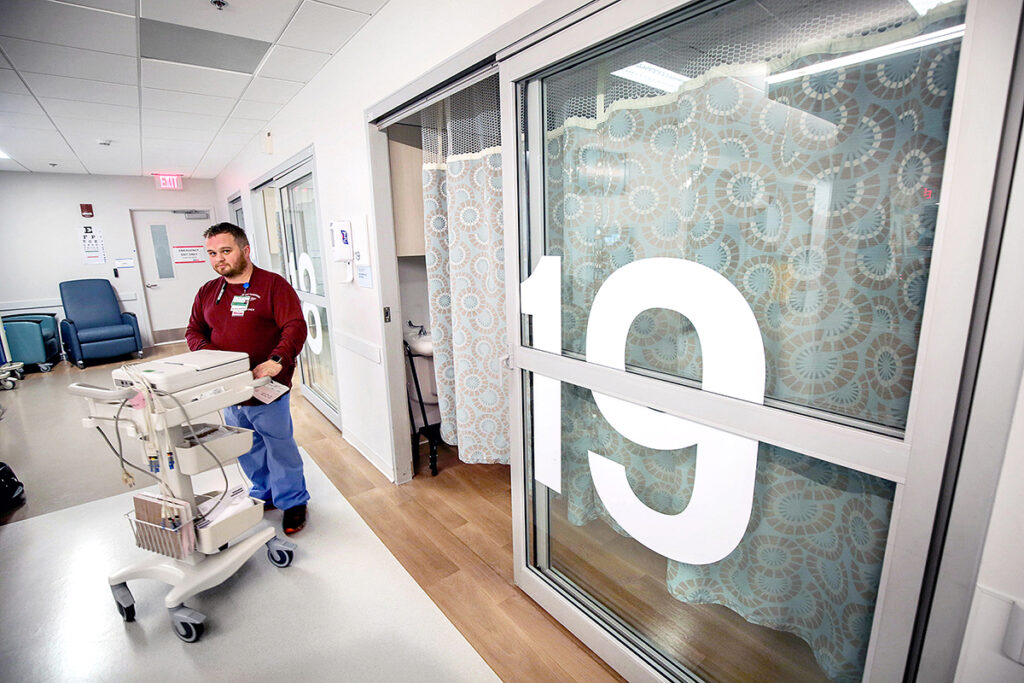
IMPROVED AESTHETICS: Both aesthetics and safety of hallways and rooms were improved with the installation of synthetic wood flooring and prominent room numbers. / COURTESY LIFESPAN CORP.[/caption]
[caption id="attachment_338780" align="aligncenter" width="1024"]
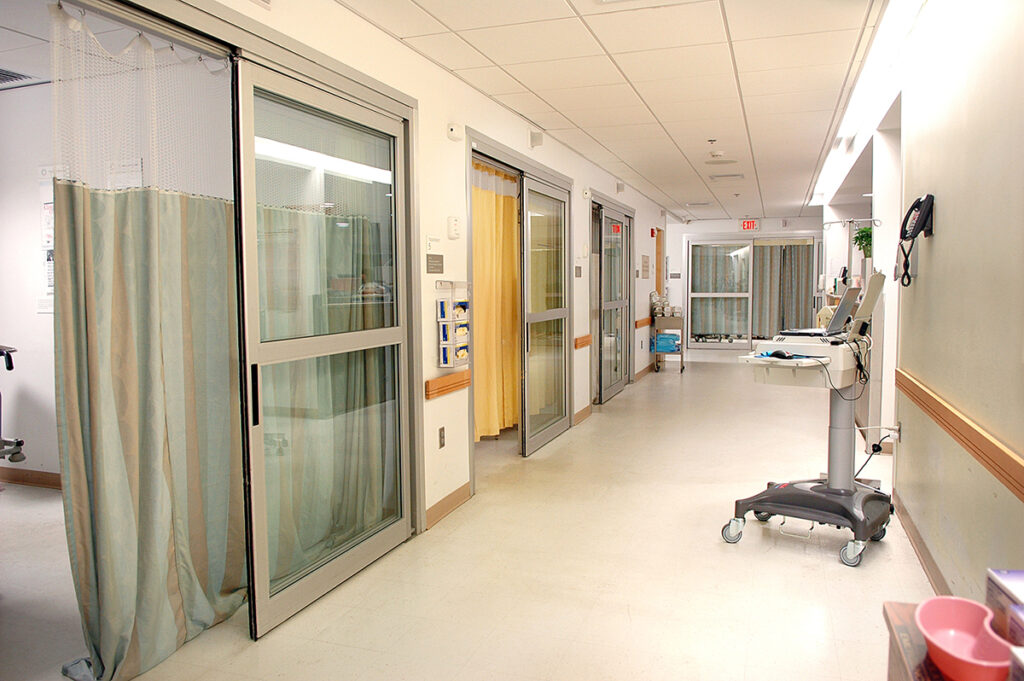
BEFORE / COURTESY LIFESPAN CORP.[/caption]
Use: This renovation to the Newport Hospital Emergency Department resulted in the newly named John A. and Hope H. van Beuren Emergency Department. The project began in June 2018 and was completed in 15 months. The refurbishment both modernized and expanded the facility, increasing the number of beds from 17 to 29 and the overall footprint to over 20,000 square feet, with capacity to serve more than 40,000 patients annually. The space is now a state-of-the-art facility, with a contemporary design, features and key innovations, including a tripling of the facility’s triage space, a dedicated Behavioral Health Pod, a Clinical Decision Unit area for observation of patients and a results lounge.
[caption id="attachment_338778" align="aligncenter" width="1024"]
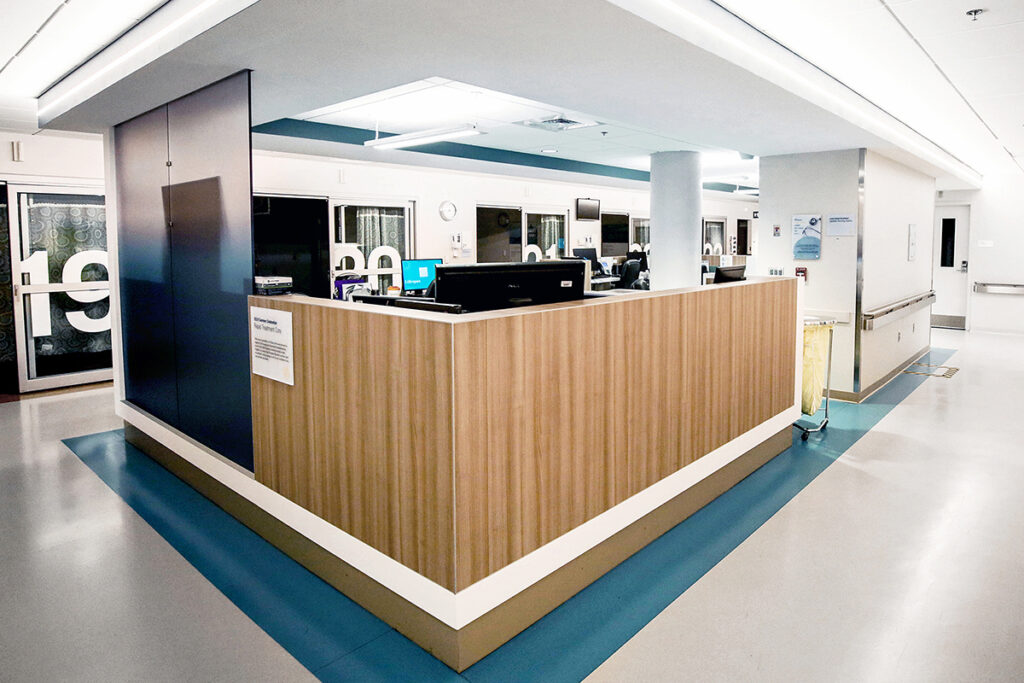
CENTRAL STATION: The redesign of the nurses’ desk resulted in a clean, uncluttered and central station for clinicians to better coordinate patient care. / COURTESY LIFESPAN CORP.[/caption]
[caption id="attachment_338776" align="aligncenter" width="1024"]
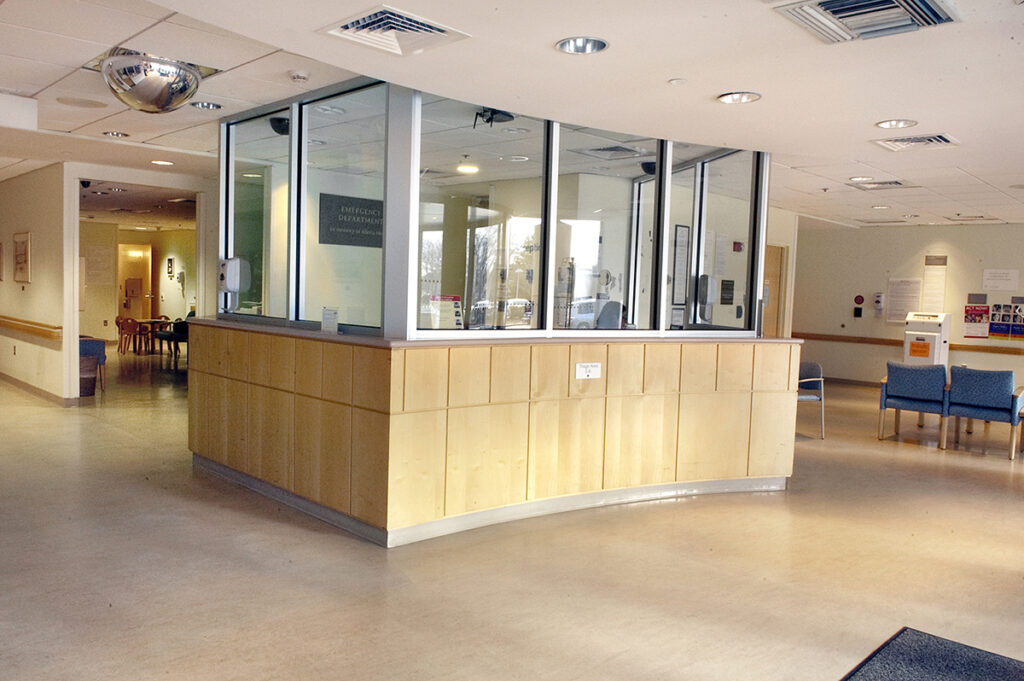
BEFORE / COURTESY LIFESPAN CORP.[/caption]
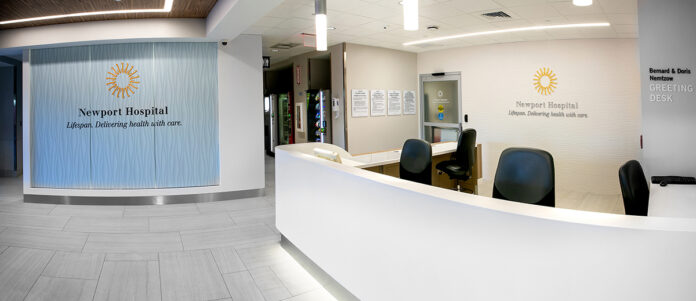













 GRAND ENTRANCE: A revolving door at the exterior main entrance was replaced with a glass vestibule and prominent signage. / COURTESY LIFESPAN CORP.[/caption]
Cost: $12.5 million
Groundbreaking: June 29, 2018
Completion: Sept. 30, 2019
[caption id="attachment_338779" align="aligncenter" width="1024"]
GRAND ENTRANCE: A revolving door at the exterior main entrance was replaced with a glass vestibule and prominent signage. / COURTESY LIFESPAN CORP.[/caption]
Cost: $12.5 million
Groundbreaking: June 29, 2018
Completion: Sept. 30, 2019
[caption id="attachment_338779" align="aligncenter" width="1024"] IMPROVED AESTHETICS: Both aesthetics and safety of hallways and rooms were improved with the installation of synthetic wood flooring and prominent room numbers. / COURTESY LIFESPAN CORP.[/caption]
[caption id="attachment_338780" align="aligncenter" width="1024"]
IMPROVED AESTHETICS: Both aesthetics and safety of hallways and rooms were improved with the installation of synthetic wood flooring and prominent room numbers. / COURTESY LIFESPAN CORP.[/caption]
[caption id="attachment_338780" align="aligncenter" width="1024"] BEFORE / COURTESY LIFESPAN CORP.[/caption]
Use: This renovation to the Newport Hospital Emergency Department resulted in the newly named John A. and Hope H. van Beuren Emergency Department. The project began in June 2018 and was completed in 15 months. The refurbishment both modernized and expanded the facility, increasing the number of beds from 17 to 29 and the overall footprint to over 20,000 square feet, with capacity to serve more than 40,000 patients annually. The space is now a state-of-the-art facility, with a contemporary design, features and key innovations, including a tripling of the facility’s triage space, a dedicated Behavioral Health Pod, a Clinical Decision Unit area for observation of patients and a results lounge.
[caption id="attachment_338778" align="aligncenter" width="1024"]
BEFORE / COURTESY LIFESPAN CORP.[/caption]
Use: This renovation to the Newport Hospital Emergency Department resulted in the newly named John A. and Hope H. van Beuren Emergency Department. The project began in June 2018 and was completed in 15 months. The refurbishment both modernized and expanded the facility, increasing the number of beds from 17 to 29 and the overall footprint to over 20,000 square feet, with capacity to serve more than 40,000 patients annually. The space is now a state-of-the-art facility, with a contemporary design, features and key innovations, including a tripling of the facility’s triage space, a dedicated Behavioral Health Pod, a Clinical Decision Unit area for observation of patients and a results lounge.
[caption id="attachment_338778" align="aligncenter" width="1024"] CENTRAL STATION: The redesign of the nurses’ desk resulted in a clean, uncluttered and central station for clinicians to better coordinate patient care. / COURTESY LIFESPAN CORP.[/caption]
[caption id="attachment_338776" align="aligncenter" width="1024"]
CENTRAL STATION: The redesign of the nurses’ desk resulted in a clean, uncluttered and central station for clinicians to better coordinate patient care. / COURTESY LIFESPAN CORP.[/caption]
[caption id="attachment_338776" align="aligncenter" width="1024"] BEFORE / COURTESY LIFESPAN CORP.[/caption]
BEFORE / COURTESY LIFESPAN CORP.[/caption]