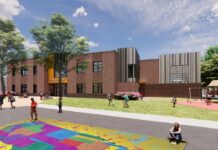PROVIDENCE – Architectural, engineering and interior design firm RGB today announced it has won commissions to help design an operations center for the R.I. Public Transit Authority and the renovation of a Providence high school.
• For RIPTA, the firm is designing a 130,000-square foot Paratransit Operations Center for the RIde program that will include space for storage, maintenance and administrative support.
RGB, with Stone & Webster (Shaw Group), already has completed a master plan for RIPTA that includes the operations center; a repair and maintenance facility, on which the firm completed work in 2003; and a bus service storage facility.
• For the Providence public school system, RGW is working with Studio JAED and Gilbane Building Co. to provide design and construction-document services for the renovation of the James Hanley Career Technical Vocational High School.
The 71,954-square-foot building, constructed in 1970, is part of the Central High School Educational Complex at Fricker and Broad streets. The project also is to include the renovation of about 11,200 square feet of the adjacent Central High School cafeteria building, to include a new kitchen, culinary arts program and cafeteria space.
RGB has a staff of more than 40 at its headquarters in Providence and its Southeast office, in Tampa, Fla. Founded in 1946, it is a member of the U.S. Green Building Council. Additional information is available at www.rgb.net.












