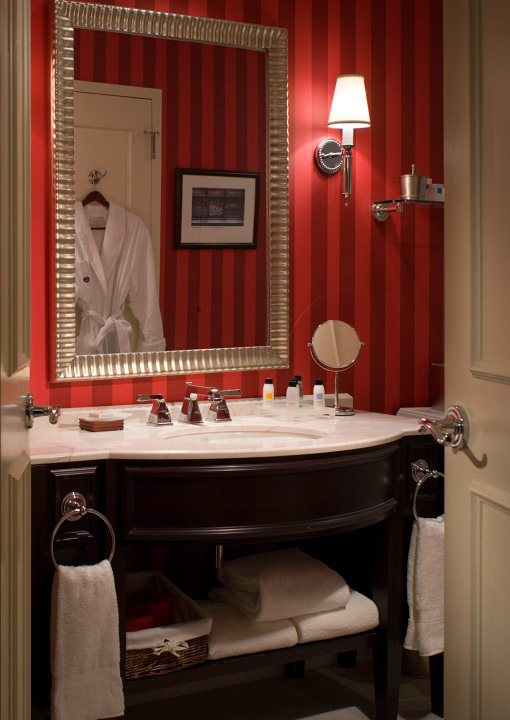The history of the Masonic Temple is an odd one, because, as far as histories go, this building doesn’t really have one. Or, at least not a typical history, since it’s gone unused and unfinished since workers left it back in 1929, a victim of the Great Depression.
But “typical” isn’t a word that applies to the project Denver-based Sage Hospitality Resources LLC took on when it set out to turn the structure into the Renaissance Providence Hotel.
This was not a normal rehab, said project manager William Perrett. “We ran into some interesting problems.”
In order to complete the 272 guest rooms, 10,000 square feet of meeting space, the Temple Downtown restaurant and the 5,000-square-foot ballroom, among other amenities, some serious problems had to be addressed.
For starters, the entire inside of the building was damaged. So a $2 million bracing system was built to hold the walls while the interior was demolished and completely rebuilt. Only the north, south and east walls are original to the structure.
“It’s a completely new building inside,” said Perrett.
The cleanup of the outside was a major process – dirt, damage from water and neglect, and graffiti all graced the façade.
“We tested every single brick and every single piece of limestone and determined what we needed to do,” Perret said. The entire building was repointed using the same mortar mix used in the late 1920s, and the limestone that was used as replacement came from the same quarry as the original. “The match turned out perfect,” he said.
But some of the graffiti art remains preserved in areas where the staff will work. And the rooms will be decorated with prints of pieces of graffiti. In addition, reproductions of the original blueprints for the temple will be on display on the hotel’s walls, and the “all-seeing eye” of the Masons will play its part in the medieval Mason theme of the restaurant.
One of the biggest engineering accomplishments is the 5,000-square-foot ballroom.
“This hotel needed a ballroom, and VMA had a ballroom in two of the lowest levels,” Perret said. “In order to get to it, we had to excavate two floors down.”
So the hotel worked out a condominium deal with the Veterans Memorial Auditorium, to use the neighboring building’s bottom two floors. But that was only the beginning of the engineering puzzle. The VMA is a music venue; the ballroom is for parties – inevitably, loud parties.
“The key here is sound. How do we prevent the sound from the ballroom from interfering with the Beethoven playing above at the VMA?” said Perrett.
The solution was to demolish the floor and put in a whole new foundation.
“One-foot-thick walls, one-foot-thick ceiling, all made of concrete and none of those walls touch any of the VMA building, because if anything touches, the sound would transfer,” Perrett said. So basically, the ballroom is a concrete box within a box with “a truss that was so big we built it inside the space.”
Another obstacle was that once the ballroom space was done, the exits weren’t up to code. So all-new staircases had to be built. “To do that, we had to build up into and through two of VMA’s bathrooms,” Perrett said. “We demolished two and rebuilt two VMA bathrooms.”
Also resurrected from the past is the “linking building” that had originally connected the structures. The VMA tore down the link so that it could become a freestanding building.
That’s also why there are only three original walls on the hotel, because the west wall was a temporary wall put up when the link was torn down. The link houses guest rooms and meeting space named after composers such as Mozart and Beethoven who were suspected to be Masons, and it provides access to the ballroom – once again serving as a link between the two structures.
The guest rooms themselves presented challenges. “It’s all about the windows. In a hotel, every room has to have a window,” Perrett said.
In addition, while a typical hotel room is 12 feet wide, these rooms are 11-1/2 feet wide. That was the first challenge. The other is that what the rooms lack in width, they more than make up for in depth – 40 feet.
To avoid the look of a landing strip, the rooms were split on the front end into an entryway and a spacious bathroom. So as guests enter the room, they walk by their closet on one side, and just before the entranceway opens into the main room, there’s a minibar.
Back to the width. The reason rooms are a certain width is to accommodate a bed against one wall and an armoire housing a television opposite, with a good amount of space to walk between the two. But, thanks to modern technology, the half foot isn’t missed. A flat-screen television is mounted to the wall with a dresser beneath, allowing plenty of walking space between the furniture. Plenty of desk space and a couch finish it off.
The Renaissance Providence Hotel, which is owned by Kimberly-Clark Corp. of Dallas, is scheduled to open at the end of April. The renovation ended up costing nearly $100 million.












