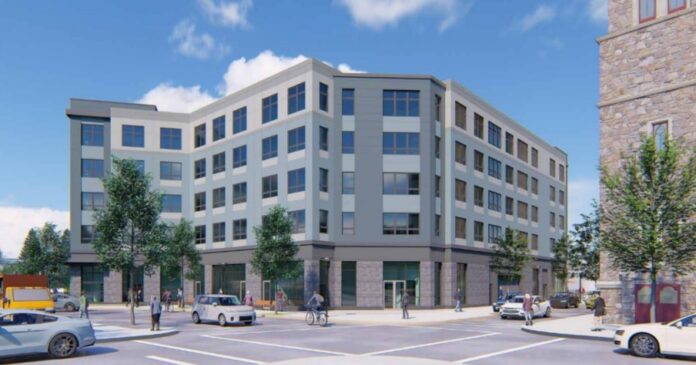
PROVIDENCE – Some city residents questioned the sense of having minimal parking as part of the plans for a $48 million mixed-income housing project proposed for Parcel 9 of the I-195 Redevelopment District, the grassy 1-acre plot located between Our Lady of The Rosary Church and the Interstate-195 off-ramp in the Fox Point neighborhood of Providence.
But the developer said the 25-space parking lot for its 66-unit west building would be sufficient, and the I-195 Redevelopment District Commission agreed.
“Reduced parking is really effective in a place that’s transit-oriented and also has a lot of bike access,” said Rebecca Schofield, a developer for Pennrose. “I think there’s clearly a housing crunch, especially for affordable units in that neighborhood. We’re very confident that these are needed. Then people will be able to find jobs downtown. It’s easy to get around.”
A final design for the first phase of the $48 million mixed-income housing project proposed by the Philadelphia-based Pennrose on Parcel 9 got a unanimous vote of approval from members of the I-195 Redevelopment District Commission during a meeting held outdoors on Monday at Innovation District Park. The major rental housing developer that was selected last year by the commission to build 131 residential units with both market rate and affordable housing in two five-story, mixed use buildings on Parcel 9, starting with the $25 million, 66-unit “Fox Point West” building, as it has been called in project renderings.
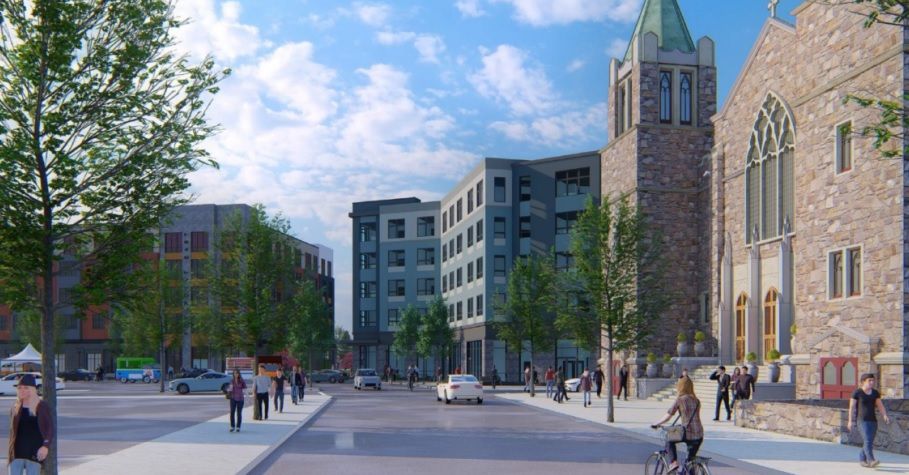
I-195 Redevelopment District Commission Chairman Robert Davis said the target day to begin construction on the “Fox Point West” building is December 2022. The timeline for the project hinges on the Pennrose’s application for low-income housing tax credits, which will be awarded next year by the R.I. Housing and Mortgage Finance Corp., although a failure to secure those credits will only delay the project, Davis said.
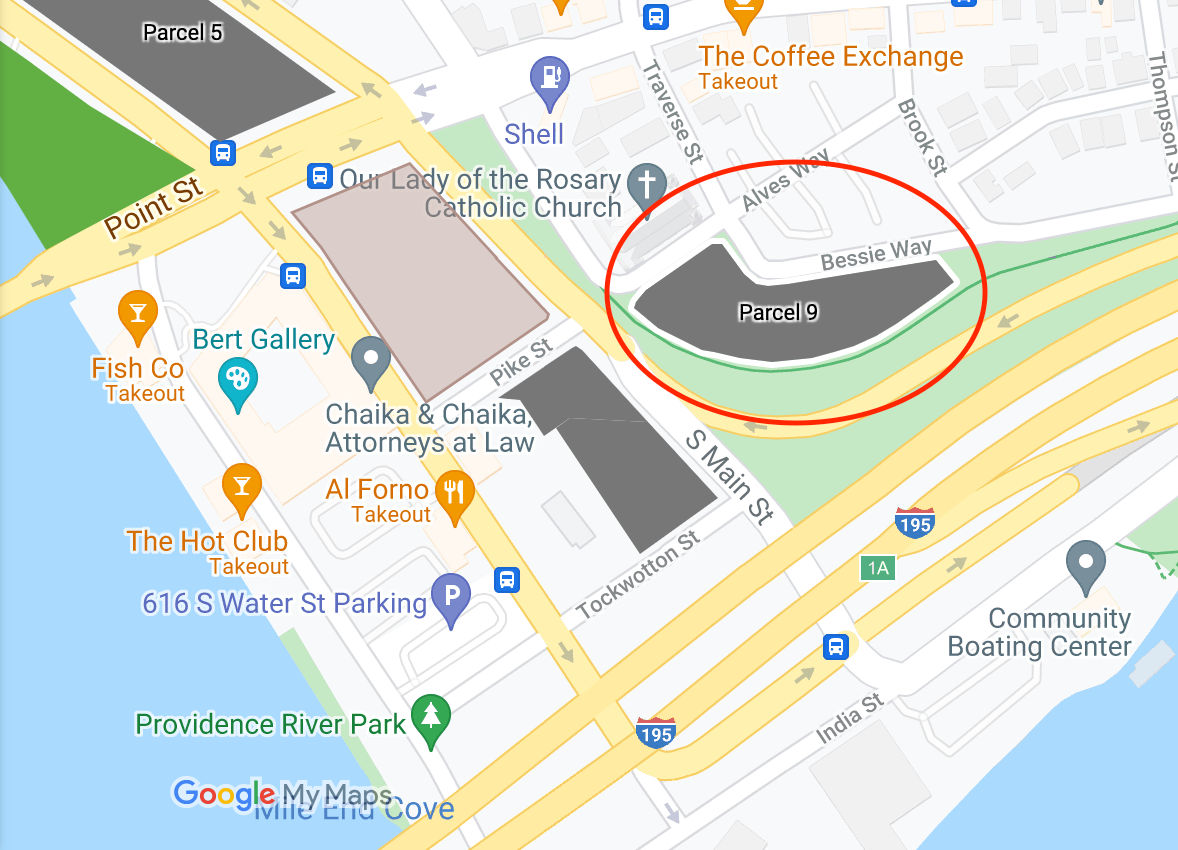
Schofield, the developer from Pennrose, who spoke in response to public input from locals during Monday night’s meeting, said her company is exploring a potential arrangement with Our Lady of The Rosary Church to use its large parking lot to accommodate staff and parents visits at the first floor child care center that’s now part of the project. Earlier this year, Pennrose modified its Parcel 9 project plans to include the child care center, which was a popular selling point for a competing proposal last year submitted by the Providence-based ONE Neighborhood Builders.
“That’s in progress,” Schofield said.
The project also plans for 1,200 square feet of ground floor retail along Alves Way. Project renderings submitted as part of the final design application show the “Fox Point West” building next to the church.
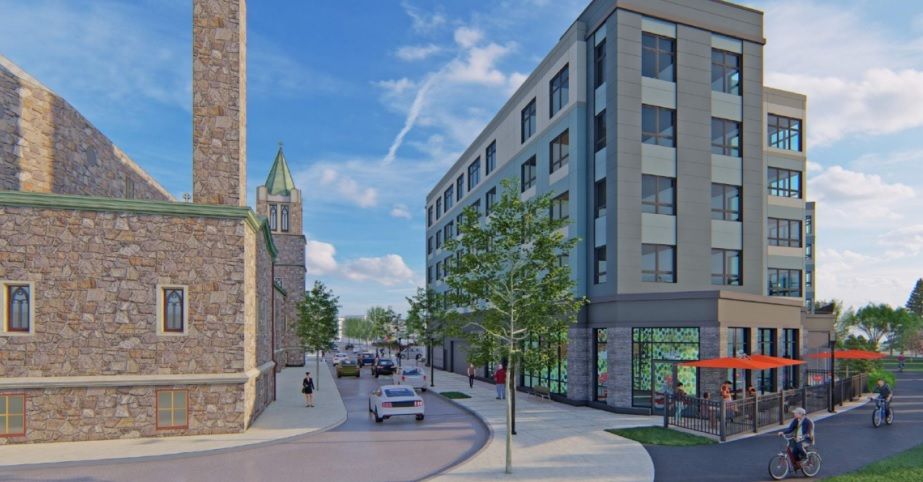
Davis commended Pennrose for making design changes to create access from the proposed development to the City Walk pedestrian and bike trail.
The project will include 60% affordable and moderate income units, and 40% market rate units.
“Because this development will be in the pipeline for a long time, folks will be aware of the development and we’ll really make sure we’re getting the word out,” Schofield said. “We think the combination of leasing some parking spaces … plus having a transit-oriented site, makes this work really, really well.”
Marc Larocque is a PBN staff writer. Contact him at Larocque@PBN.com.

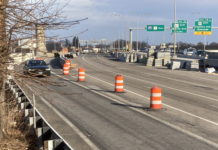











25 parking spaces isn’t nearly enough. Who’s dumb enough to believe the developer?
25 parking spaces in plenty of space to give to cars in this development. The days of prioritizing cars over people are done. Cities run on people interacting, not ample parking spaces for cars.