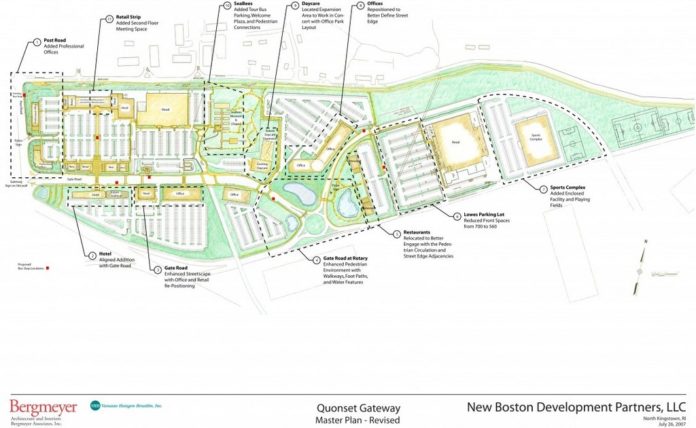
NORTH KINGSTOWN – Following significant input from state and local officials, many of whom had objected to the initial Quonset Point Gateway plan put forth by the Quonset Development Corporation and its designated developer, New Boston Development Partners LLC, QDC has presented a new plan that largely clears the way for the $144 million privately financed development to move forward.
Much of the opposition to the plan, first presented in December, centered on the inclusion of Kohl’s and Lowe’s Home Improvement, two big-box retailers that North Kingstown officials and state legislators representing the town felt conflicted with existing and planned development outside the business park, as well as created a plan which does not follow the kind of development density that state planners have made a goal.
In response, the new plan adds 69.7 percent more office space, while cutting retail space by 6.2 percent. But just as importantly, the plan pushes the development out toward the street to create a more “village” feel, including the creation of a new multistory office building at the entrance to the park. The changes in the plan increase the gateway’s density by 18.4 percent, and bring the total potential jobs in the 72.5-acre development to 2,165.
“In addition to supporting greater job growth within the park, the revised plan leverages private-sector dollars to create a mixed-use site that will enhance the quality of the surrounding neighborhoods both today and in the years to come,” said Gov. Donald L. Carcieri in a prepared statement.
“QDC and New Boston Development Partners have submitted a significantly revised and improved Gateway proposal to Statewide Planning for its consideration,” says Michael Embury, Town Manager of North Kingstown. “The Town looks forward to continuing our discussion and dialogue with QDC as the review process continues.”
The 961,660-square-foot development now includes 391,900 square feet of office space, 333,960 square feet of retail space, an 81,700-square-foot, 160-room Hilton Hampton Inn hotel, and 154,100 square feet of non-retail space.
Other changes to the project include:
•A sports fitness complex.
•New parking and a bus turn off for the Seabee Museum and Chapel.
•Land set aside for expansion of the existing day care center.
•Improved access to public transportation.
•Reconfigured public spaces to enhance the pedestrian experience.










