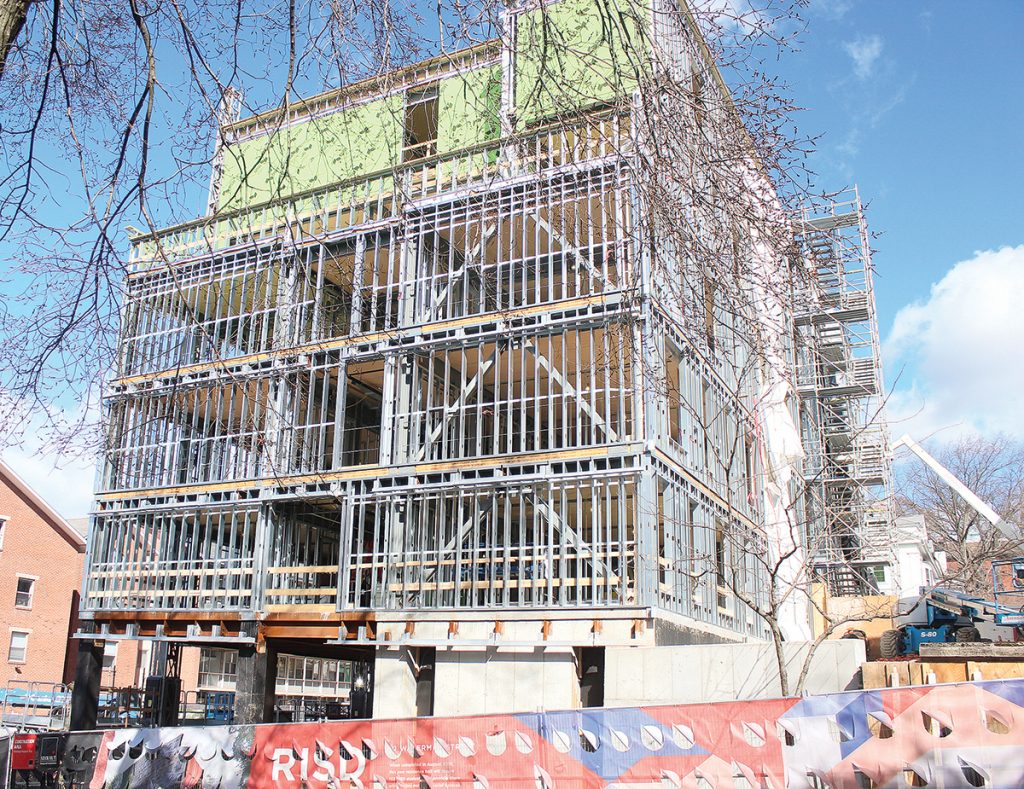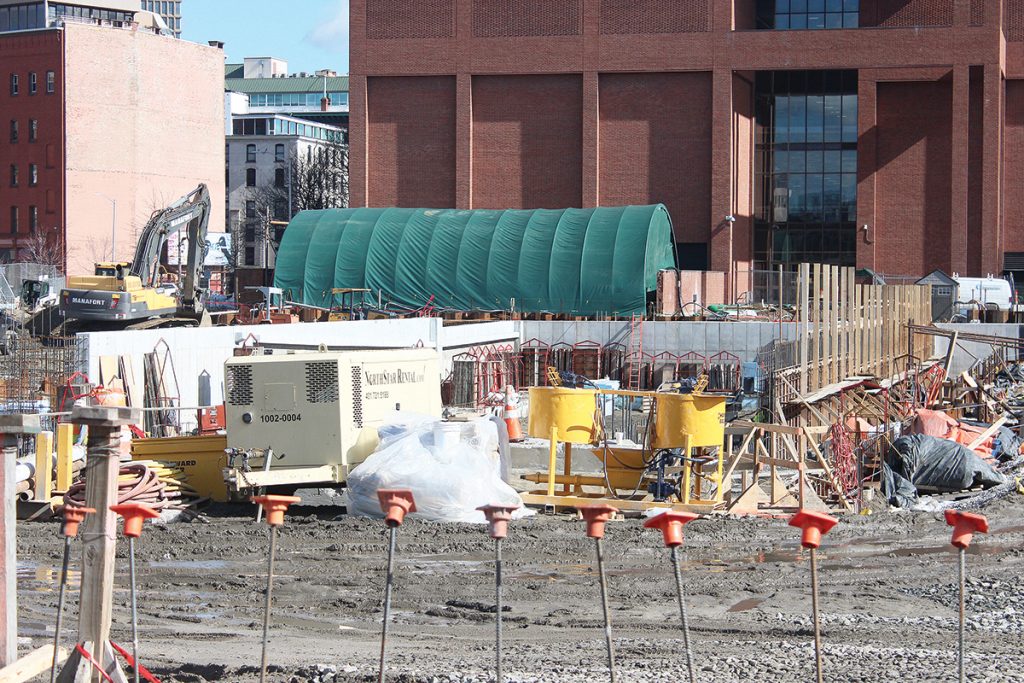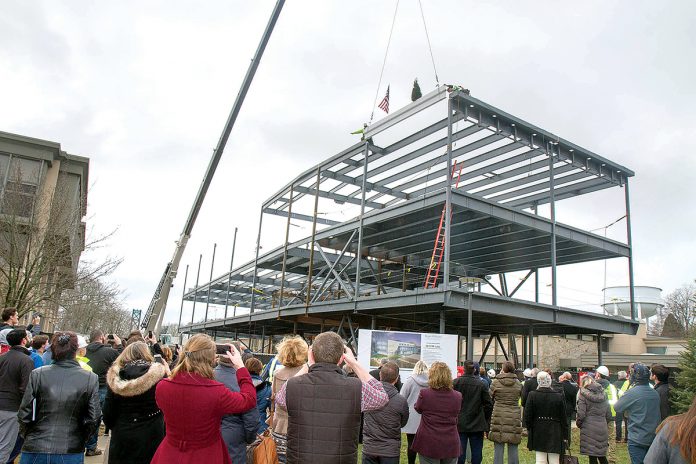Roger Williams University School of Engineering, Computing and Construction Management Labs | 1 Old Ferry Road, Bristol
Roger Williams University officials recently held a steel “topping-off” ceremony for the university’s new 27,325-square-foot, three-story laboratory hub, adjacent to the School of Engineering, Computing and Construction Management building. Ground broke on the project on Oct. 25, 2018, with the building expected to be completed by November 2019 at a cost of $13.8 million. The building will be named after former Nortek Inc. CEO Richard L. Bready, the former chairman of RWU’s board of directors who recently retired from the board after 11 years. The building will house several laboratories, fabrication spaces and project rooms for students to learn and use state-of-the-art equipment. Shawmut Design and Construction of Providence is the project’s construction-management firm. Providence-based Brewster Thornton Group Architects LLP is the architect. Creative Environment Corp. of Providence is the mechanical electrical plumbing engineers. Joe Casali Engineering Inc. of Warwick is the civil and geotechnical engineer.
[caption id="attachment_264861" align="aligncenter" width="696"]

PBN PHOTO/JAMES BESSETTE[/caption]
Rhode Island School of Design Residence Hall | 60 Waterman Ave., Providence
Walls and supports are being installed on Rhode Island School of Design’s first residence hall in 30 years. Ground broke on the $24 million project, designed by RISD alumnus and NADAAA principal designer Nader Tahrani, in August 2018 with a target date for completion of August 2019. The 43,500-square-foot hall, part of the school’s larger quad-enhancement project, will house 153 students on six floors and include various amenities, such as workrooms, a bike room, an outdoor terrace and a shared kitchen on each floor. Shawmut Design & Construction is the project’s general contractor.
[caption id="attachment_264862" align="aligncenter" width="696"]

PBN PHOTO/JAMES BESSETTE[/caption]
Garrahy Garage | Chestnut and Friendship streets, Providence
Four years after state voters approved bonds to finance the work, construction of the new seven-story, 1,250-space covered parking garage located in the city’s Jewelry District began last summer. The structure, expected to be completed by September 2019 and cost $37.2 million, will take up a full city block. The garage will provide up to 900 spaces for tenants of the Wexford Science & Technology innovation center, located adjacent to the garage. Another 200 spaces will be for state courthouse employees and its visitors, and the remaining spaces will be for city visitors. Dimeo Construction Company of Providence is the project’s general contractor.















