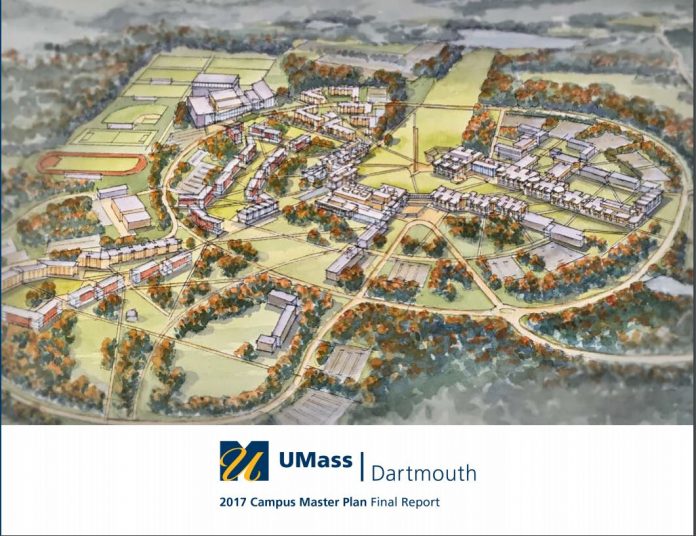
DARTMOUTH – New nursing and law schools as well as renovations to existing academic, athletic and housing facilities are all included in the University of Massachusetts Dartmouth’s facilities and land use master plan launched Wednesday under the auspices of the UMassDTransform2020 strategic plan.
In a statement, Chancellor Robert E. Johnson said the plan sets up UMass Dartmouth to be a “Tier 1 national research university.”
Regionally, UMass Dartmouth is “a critical component of the innovation ecosystem,” his remarks went on to say, as the only “Massachusetts research university south of Boston.”
The master plan was conceived in partnership with designLAB and CRJA Landscape Architects – both out of Boston – as well as Hord, Coplan, Macht from Baltimore, Md. It is broken down into four time periods stretching out more than a decade.
- Immediate Impact Projects
- Completed: 0-1 years
- Examples: Campus beautification, improvements to the admissions facility
- Near-term Projects
- Design Begins: 0 to 3 years
- Construction Completed: 3 to 5 years
- Examples: New STEM building and science quad, new undergraduate housing and common areas, expansion of existing athletic facilities as well as the student union
- Mid-term Projects
- Design Begins: 5 to 7 years
- Construction Completed: 7 to 10 years
- Examples: Construction of a new campus police station and nature observatory as well as renovation five historic buildings
- Long-term Projects
- Design Begins: 7-plus years
- Construction Completed: 10-plus years
- Examples: A new nursing school and law school and improvements to the Woodland Commons
While the full cost of the plan is “yet to be determined,” according to the release, UMass Dartmouth plans to pursue multiple funding avenues.
The school hopes to garner state funds comparing the renovation of the Claire T. Carney Library the “one major facility project” funded by the state since the 1980s to “major investments have in [other] UMass satellite facilities” over the past two decades.
“We’ll have a better idea [of the total price] after we work with the state,” said a UMass Dartmouth spokesperson adding: “This is a public [funding] process, we need to be creative.”
The 114-page report, the product of 18 months of study and student, faculty, staff and external stakeholder feedback, targets academic facilities 30-plus years old in exchange for “21st century flexible, collaborative, technology-rich and engaging learning environments.”
The master plan committee is chaired by Michael Hayes, UMass Dartmouth assistant vice chancellor and is populated by members of the political science, health services, public safety, academic affairs, student affairs, housing and residential education, visual and performing arts, and athletics departments as well as current students.
Emily Gowdey-Backus is a staff writer for PBN. You can follow her on Twitter @FlashGowdey or contact her via email, gowdey-backus@pbn.com.












